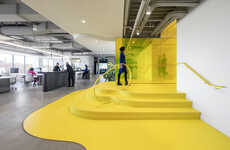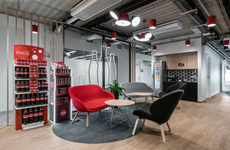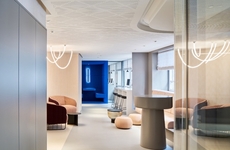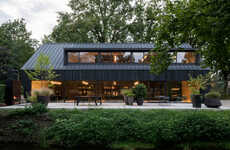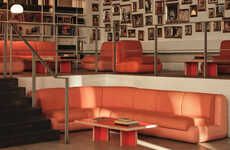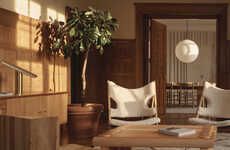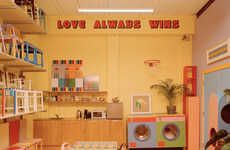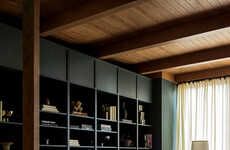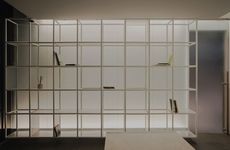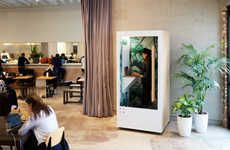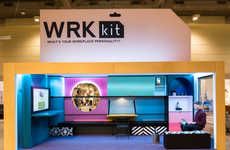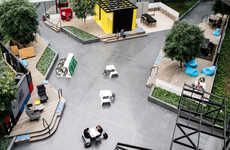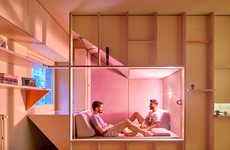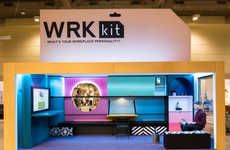
Studio Joanna Laajisto Creates a Space for Bob the Robot
Kalin Ned — November 5, 2018 — Art & Design
References: joannalaajisto & dezeen
Studio Joanna Laajisto was tasked with converting an old bread factory into an advertising office for Finnish agency Bob the Robot. The result is a homey, industrial-inspired workplace that features plenty of room for collaborative activity, as well as some spaces that are specifically geared toward privacy.
Studio Joanna Laajisto is subscribing to a recently established movement in the design industry where agencies affiliated with the profession are moving toward open and collaborative environments. It is often the case that these firms opt in for a space that has been previously utilized as a factory.
The rustic and industrial component definitely add value to the advertising office. The six-meter-high ceilings, for example, surely adds a spatial component. The open-plan layout, on the other hand, makes it easier for Studio Joanna Laajisto to divide the workplace into dedicated working areas.
Photo Credits: Mikko Ryhänen
Studio Joanna Laajisto is subscribing to a recently established movement in the design industry where agencies affiliated with the profession are moving toward open and collaborative environments. It is often the case that these firms opt in for a space that has been previously utilized as a factory.
The rustic and industrial component definitely add value to the advertising office. The six-meter-high ceilings, for example, surely adds a spatial component. The open-plan layout, on the other hand, makes it easier for Studio Joanna Laajisto to divide the workplace into dedicated working areas.
Photo Credits: Mikko Ryhänen
Trend Themes
1. Open and Collaborative Workspaces - The design industry is moving towards open and collaborative environments, creating opportunities for companies to create innovative workspaces that foster creativity and collaboration.
2. Refurbished Factory Spaces - Converting old factory spaces into modern workplaces offers a unique aesthetic and spatial advantage for companies seeking unconventional and visually striking office designs.
3. Dedicated Working Areas in Open-plan Layouts - Creating dedicated working areas within open-plan layouts allows for a balance between collaborative spaces and individual privacy, providing an opportunity for companies to optimize productivity and employee satisfaction.
Industry Implications
1. Design and Architecture - The design and architecture industry can take advantage of the trend towards open and collaborative workspaces to create innovative office designs that enhance creativity, teamwork, and employee well-being.
2. Real Estate and Property Development - Real estate and property development companies can explore the opportunity of converting old factory spaces into refurbished offices, catering to the demand for unique and visually appealing work environments.
3. Office Furniture and Supplies - The office furniture and supplies industry can offer specialized solutions for creating dedicated working areas within open-plan layouts, providing companies with the necessary tools and equipment to optimize their office spaces.
1.8
Score
Popularity
Activity
Freshness


