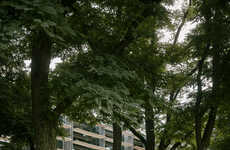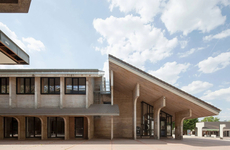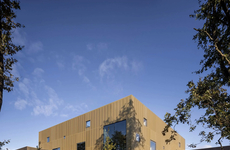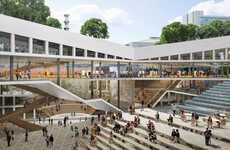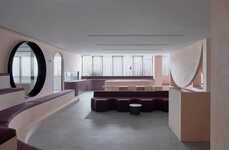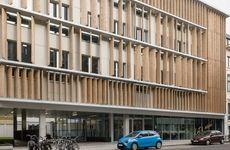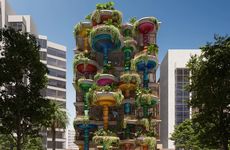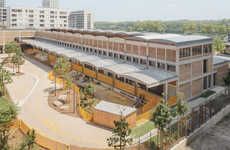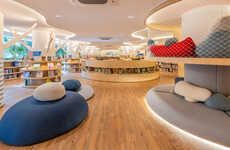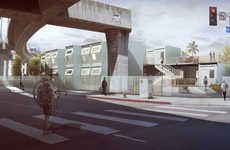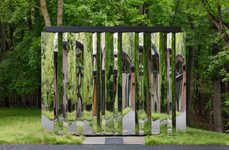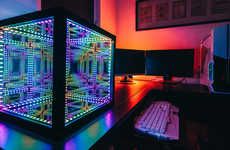
Behnisch Architekten Overhauls This 70s Building, Adding an Extension
Kalin Ned — November 1, 2018 — Art & Design
This 70s building was designed by Yost Grube Hall in the later part of the decade and is currently occupied by the Portland State University's School of Business. In 2018, German firm Behnisch Architekten embarks on a project to renovate the space and expand it with reference to modern sensibilities. As a result, the urban building will have the chance to better accommodate today's fast-paced academic environment.
The 70s building has a maze-like interior that is well-connected, allowing for collaboration and dynamic learning. Originally a six-storey structure, Behnisch Architekten adds a five-storey extension. The old and the new are connected via a contemporary atrium. The adjoining piece is made from glass, allowing for the influx of ample amounts of natural light.
Photo Credits: Brad Feinknopf
The 70s building has a maze-like interior that is well-connected, allowing for collaboration and dynamic learning. Originally a six-storey structure, Behnisch Architekten adds a five-storey extension. The old and the new are connected via a contemporary atrium. The adjoining piece is made from glass, allowing for the influx of ample amounts of natural light.
Photo Credits: Brad Feinknopf
Trend Themes
1. Dynamic Learning Spaces - The renovation and expansion project presents an opportunity for the incorporation of dynamic learning spaces that promote collaboration and fast-paced academic environments.
2. Integration of Natural Light - The addition of a glass atrium enables the integration of ample natural light, creating a more sustainable and visually appealing academic building.
3. Modern Sensibilities in Architecture - The renovation project highlights the trend towards incorporating modern sensibilities in architecture, balancing functionality and aesthetics in academic buildings.
Industry Implications
1. Higher Education - The renovation and expansion project signifies an opportunity for the higher education industry to adopt innovative design concepts in academic buildings for enhanced student experiences.
2. Architecture and Design - The project showcases the potential for disruptive innovation in the architecture and design industry, encouraging the exploration of new approaches in transforming existing structures into dynamic learning environments.
3. Sustainable Construction - The integration of natural light in the renovated building exemplifies the potential for disruptive innovation in the sustainable construction industry, promoting energy efficiency and well-being in academic spaces.
3.1
Score
Popularity
Activity
Freshness


