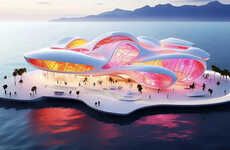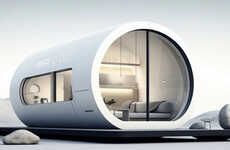Created by Hans van Heeswijk, Rieteiland House is the Dutch architects design for his "dream home." Cubic and linear, this glass-adorned abode leaves little to the imagination due to its open concept interior that is bathed with natural light.
With a rear that faces a beautiful lakeside setting, this minimalist design is simplistic in appearance but conceptually complex. Clad in a series of glazed aluminum panels, this home features an industrial facade that reveals little in comparison to its opposing side. The home is three storeys and features a slew of technological innovations that make it a home to remember. The Rieteiland House, located in Amsterdam, fuses a contemporary city aesthetic with a nature-infused backdrop.
Glass Box Abodes
Amsterdam's Rieteiland House Leaves Little Privacy for Its Inhabitants
Trend Themes
1. Open Concept Living - Designing minimalist, open-concept living spaces, with use of natural light, to create homes that promote light-infused living.
2. Industrial Facade Design - Designing homes with industrial facades that hide the internal features of the house and provide privacy for the inhabitants.
3. Integration of Technology in Home Design - Integrating technological innovations in home design to create homes that use technology to improve living standards.
Industry Implications
1. Architecture - Opportunities for architects to create modern, minimalist and open-concept home designs for homeowners.
2. Construction - Opportunities for construction companies to leverage technology innovations in the construction process to streamline processes.
3. Home Automation Systems - Opportunities for technology companies to provide home automation systems that will be integrated into the home design, providing a better quality of life for its inhabitants.






