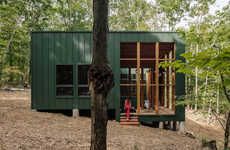The Ochre Barn has been given a stunning contemporary facelift that has nevertheless left most of the original structure unchanged. Treating the 150-year-old structure as though it were listed, which in Britain means it can't be altered without express permission from the local planning council, Carl Turner Architects modernized the property while enhancing its existing beauty.
From exposed posts and beams to crisp white walls, the Ochre Barn may sound old school, but the design proves otherwise. Converted into a large open space, the Ochre Barn is bright and airy with only modern furniture and decor accenting the traditional facade. It is the liberal use of oriented strand board, however, that really transforms the space into something that straddles two worlds.
Contemporary Rustic Farms
The Ochre Barn by Carl Turner Architects Balances Between Old and New
Trend Themes
1. Contemporary Rustic Design - Opportunities for creating modern spaces while preserving the charm of traditional architecture.
2. Integration of Modern and Rustic Elements - Opportunities to combine old and new features seamlessly for a unique design aesthetic.
3. Sustainable Renovations - Opportunities to modernize existing structures while minimizing environmental impact.
Industry Implications
1. Architecture and Design - Architects can explore innovative ways to blend modern and rustic elements in their projects.
2. Home Renovation - Home renovation professionals can offer sustainable renovation solutions that preserve the character of older homes.
3. Furniture and Decor - Manufacturers can cater to the demand for modern furniture and decor that complements rustic design aesthetics.






