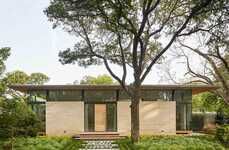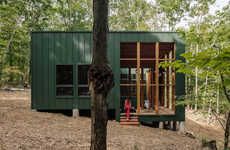Swatt Miers Architects designed the Hudson/Panos residence, a modern vacation home located in Healdsburg, California. The home overlooks the Dry Creek Valley from its perch on top of a bluff on the nine-acre plot.
The architects were instructed to build an "informal" vacation spot for a young family. The home is arranged into two separate wings, which lie parallel to one another. The wing in the east end houses the children's bedrooms, as well as the guest quarters. Meanwhile, the west wing features the home's social spaces and master bedroom.
The horizontal plan is countered with clerestory glazing, which allows an abundance of natural light to flood into the home. The kitchen looks out to the 50-foot swimming pool that further accentuates the home's long, linear form.
Sleek Linear Abodes
This Modern Vacation Home Features a Long and Continuous Plan
Trend Themes
1. Linear Homes - Designing homes with a long and continuous plan offers a sleek and modern aesthetic.
2. Clerestory Glazing - Incorporating clerestory glazing in homes allows for an abundance of natural light, creating a bright and airy atmosphere.
3. Parallel Wings - Arranging homes into two separate wings that lie parallel to one another provides privacy and distinct functional areas.
Industry Implications
1. Architecture - Architects can explore new design possibilities by creating linear homes with innovative use of clerestory glazing.
2. Interior Design - Interior designers can leverage the concept of parallel wings to create distinct living areas with a sense of privacy.
3. Construction - The construction industry can incorporate clerestory glazing and linear home design techniques to create energy-efficient and visually striking residential properties.






