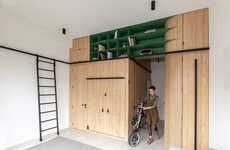If space is an issue for you yet you still want to build yourself a house that doesn't feel like a pod and one that boasts unobstructed green space, make sure to check out this awesome and clever home design that gives residents the extra space they need below street level. Designed by Prague-based studio EDIT!, this clever home design follows the architecture firm's unique style of sinking houses below street level in way that only a part of the structure is visible to passerby's. However, what makes this home unique compared to their other work is the fact that it was designed on a plot of land that was full of greenhouses to make sure the landscape was lush.
"The owners are a couple in their 30s who do a lot of gardening, so they wanted a small house of about 100 square meters, with maximum contact with the outdoors," says architect Juraj Calaj from EDIT!
Lush Underground Abodes
This Clever Home Design is Half Hidden to Make for More Space
Trend Themes
1. Underground Living - Designing homes below street level allows for more space and unobstructed green space.
2. Clever Home Design - Incorporating a unique architectural style that partially hides the structure creates an innovative living experience.
3. Landscape Integration - Creating homes with maximum contact with the outdoors enhances the overall living environment.
Industry Implications
1. Real Estate - Developers can explore underground living as a solution to space constraints and offer unique residential options.
2. Architecture - Architects can leverage clever home designs to create visually appealing and functional spaces with limited above-ground footprint.
3. Horticulture - Incorporating greenhouses into residential landscapes opens up opportunities for garden enthusiasts to live and grow their own produce in urban areas.






