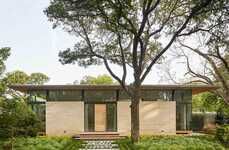There are countless ways to make an architectural project optimized to its picturesque environment, and what the Archipelago House does that is so clever is to provide a pair of lovely vistas to the most important rooms. This would have been a much tougher task for a larger undertaking, yet it is still commendable that three interior spaces can be arranged to look over the same two gorgeous views.
The floor plan of the Stockholm dwelling has a distinctive zigzagging facade that features floor to ceiling windows. These have been positioned to draw sunlight inside throughout all hours of the day and wonderfully frame the stunning seascape beyond the beautiful rocky site. The Archipelago House by Tham & Videgard Arkitekter demonstrates how built geometry can aid one's appreciation of an organic landscape.
Angled Scandinavian Abodes
The Archipelago House Reaps the Benefits of Two Simultaneous Views
Trend Themes
1. Optimized Architectural Projects - Architects are finding innovative ways to optimize their projects to the natural environment, such as providing multiple picturesque vistas within a single structure.
2. Zigzagging Facades - Zigzagging facades with floor-to-ceiling windows are becoming a popular design choice to maximize sunlight and frame stunning views in architectural projects.
3. Built Geometry in Organic Landscapes - Architectural designs that incorporate built geometry can enhance the appreciation of organic landscapes by creating a harmonious integration between the built and natural environment.
Industry Implications
1. Architecture and Design - The architecture and design industry can leverage these trends to create innovative and visually stunning structures that seamlessly blend with the natural surroundings.
2. Real Estate and Property Development - Real estate and property development companies can capitalize on the trend of optimized architectural projects to create unique and desirable properties that offer breathtaking views.
3. Sustainable Construction - The sustainable construction industry can explore the use of zigzagging facades and built geometry to maximize natural lighting and energy efficiency in eco-friendly buildings.




