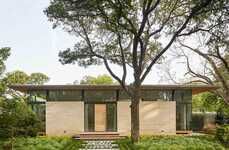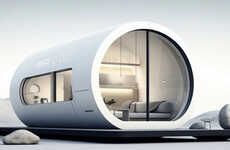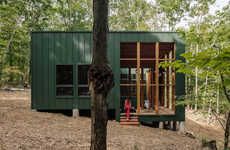Local architecture firm Bloco Arquitetos creates a minimalist angular home that consists of irregularly shaped volumes for a site in Brasil. The aesthetic and form of the Cora House are heavily influenced by the topography of the landscape which restricts construction by way of its steepness. Although the angular home is distributed on two floors, both can be accessed through street-level.
In the development of the floor plan, Bloco Arquitetos makes sure that it uses the available area to the maximum. As a result, the angular home pertains a strong abstract aesthetic that responds to the slanted site and challenges the perception of the residents. This is further accentuated by the evident minimalism of the all-white interior.
Photo Credits: Joana França
All-White Angular Homes
Bloco Arquitetos Boasts a Simple & Uncluttered Aesthetic for Cora House
Trend Themes
1. Minimalist Angular Homes - Designing homes with irregularly shaped volumes to maximize available space and challenge perception of residents.
2. Abstract Aesthetics - Creating a strong abstract aesthetic that responds to the site and challenges the perception of residents.
3. All-white Interiors - Embracing minimalism by maintaining all-white interiors to showcase the architectural design of the angular home.
Industry Implications
1. Architecture - Leveraging new design techniques to create buildings based on unique site features where space could be better optimized.
2. Interior Design - Utilizing minimalistic styles to showcase the unique architectural elements and design of the all-white angular homes.
3. Real Estate Development - Introducing unique properties with abstract aesthetics and challenging designs to cater to modern consumer preferences.






