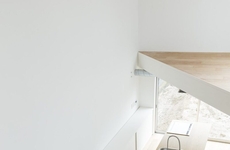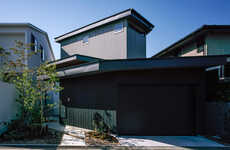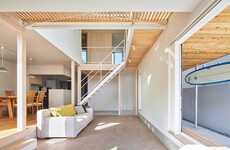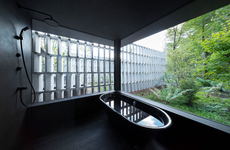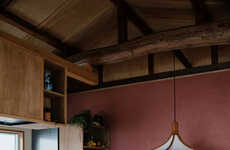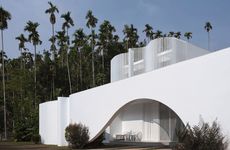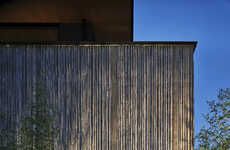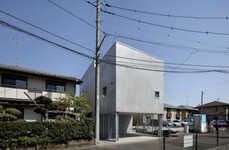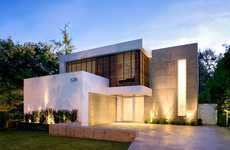
The F-House Designed by Yukio Hashimoto Looks Like a White Blank Page
Alyson Wyers — July 4, 2014 — Art & Design
References: hydesign.jp & designtaxi
The exterior of your house can say a lot about you, but this one designed by Yukio Hashimoto draws a blank. The F-House features a facade that resembles a crisp, white piece of paper with a dog-eared corner.
Located in the Gion neighborhood of Japan, the F-House's interior follows the rules of traditional Japanese architecture. This means there are no visible windows, but an interior garden exists surrounded in glazing within an indoor courtyard. According to architect Yukio Hashimoto, the home's design was inspired by origami, the traditional Japanese art of paper folding. The simple yet modern style sits in contrast to its traditional elements. Meanwhile the folded corner provides an appealing visual feature so the structure doesn't appear too closed off.
Located in the Gion neighborhood of Japan, the F-House's interior follows the rules of traditional Japanese architecture. This means there are no visible windows, but an interior garden exists surrounded in glazing within an indoor courtyard. According to architect Yukio Hashimoto, the home's design was inspired by origami, the traditional Japanese art of paper folding. The simple yet modern style sits in contrast to its traditional elements. Meanwhile the folded corner provides an appealing visual feature so the structure doesn't appear too closed off.
Trend Themes
1. Origami-inspired Architecture - There is an opportunity for architects and designers to incorporate origami-inspired elements into their residential and commercial designs, creating visually striking and unique structures.
2. Blending Traditional and Modern Styles - Combining traditional architectural elements with modern design principles can result in homes and buildings that offer a balance between heritage and contemporary aesthetics.
3. Indoor Courtyards - The concept of indoor courtyards has the potential to revolutionize the way buildings are designed, providing natural light and greenery in enclosed spaces.
Industry Implications
1. Architecture and Design - Architects and designers can explore the concept of origami-inspired architecture and the fusion of traditional and modern styles to create innovative and attractive structures.
2. Real Estate - Real estate developers can leverage the appeal of unique architectural designs, such as incorporating indoor courtyards, to offer differentiated and highly desirable properties.
3. Interior Design - Interior designers can embrace the concept of indoor courtyards to create visually stunning and biophilic spaces that enhance the well-being of occupants.
2.1
Score
Popularity
Activity
Freshness

