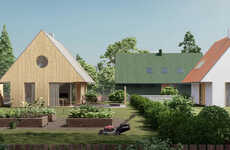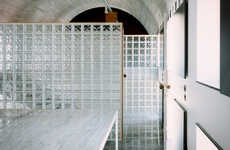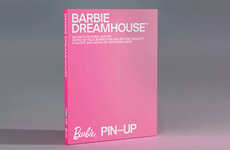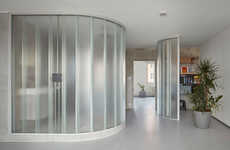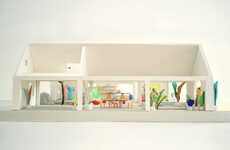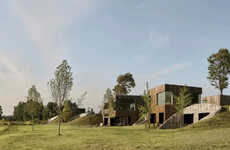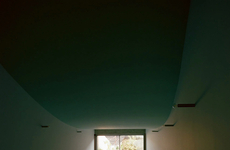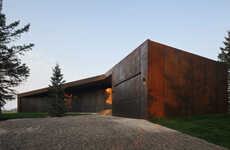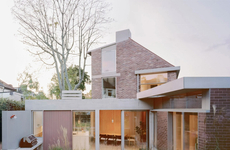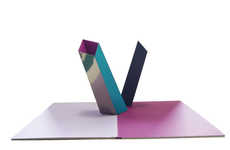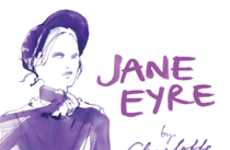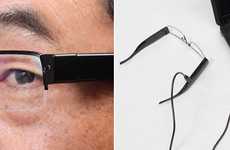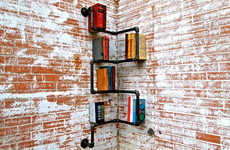
Your House by Olafur Eliasson is a Sectional Study
Amelia Roblin — August 9, 2011 — Art & Design
References: olafureliasson.net & notcot.org
Every designer has his own personal style, but there are fundamental similarities in the way that most mainstream architectural models are executed. Your House by Olafur Eliasson, however, is an example of a sectional model that is anything but textbook.
The hardcover-bound template actually represents its creator's own home in Copenhagen, with each page of paper representing 2.2 centimeters of the domicile's true dimensions. The first sheet maps out the windows of the facade while leafing through several more brings the reader into the inner rooms of the dwelling.
Only the interior chambers have been hollowed out using laser-cutting technology to arrive at a variant pop-up book designed by Michael Heimann and Claudia Baulesch. Your House by Olafur Eliasson is a visuospatial essay on a single piece of architecture, commissioned by the MoMA Library Council.
The hardcover-bound template actually represents its creator's own home in Copenhagen, with each page of paper representing 2.2 centimeters of the domicile's true dimensions. The first sheet maps out the windows of the facade while leafing through several more brings the reader into the inner rooms of the dwelling.
Only the interior chambers have been hollowed out using laser-cutting technology to arrive at a variant pop-up book designed by Michael Heimann and Claudia Baulesch. Your House by Olafur Eliasson is a visuospatial essay on a single piece of architecture, commissioned by the MoMA Library Council.
Trend Themes
1. Sectional Architectural Models - There is an opportunity to disrupt traditional architectural models by creating more detailed sectional models for better visualization.
2. Laser-cutting Technology in Architecture - Incorporating laser-cutting technology in architecture can allow for more intricate and precise designs.
3. Interactive Architectural Books - Creating interactive architectural books can provide a unique and engaging way for readers to experience and understand different designs.
Industry Implications
1. Architecture - Architects can utilize laser-cutting technology and build more accurate sectional models for clients.
2. Education - Interactive architectural books can be used as teaching tools in architecture and design courses.
3. Publishing - A new market for interactive, detailed architectural books could be created with potential opportunities for publishers.
5.7
Score
Popularity
Activity
Freshness

