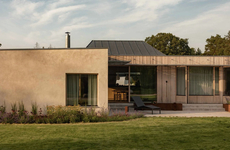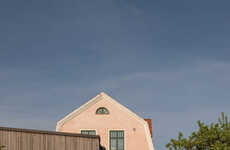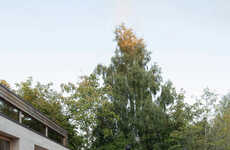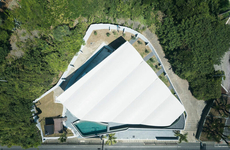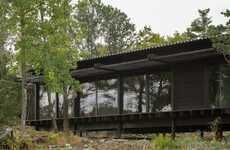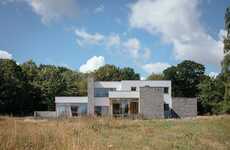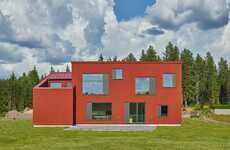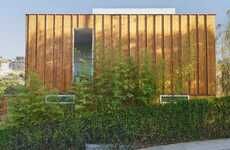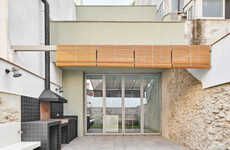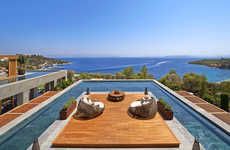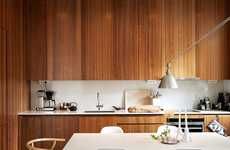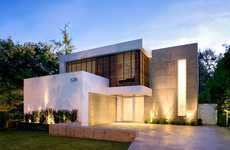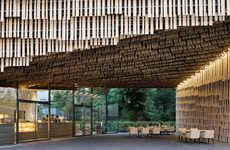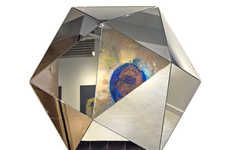
This Villa-Style Residence Features a Unique Floor Plan
Vasiliki Marapas — December 23, 2014 — Art & Design
References: johansundberg & contemporist
Architect Johan Sundberg designed the 'Villa J,' a contemporary villa-style residence located in a former fishing village in the far south of Sweden.
The home was designed to accommodate a family of five, so it is large and spacious; however, because of building restrictions pertaining to its location -- close to the water, yet adjascent to several roads -- only a third of the home's upper storey could be erected to its full height. The interior and exterior spaces are connected by an atrium. The master bedroom and the home's social areas are found on the ground floor, while the second floor is dedicated to the children's bedrooms and social areas.
Overall, the Villa J is designed as a series of spatial sequences which allow for moments of social interaction or solitude, sometimes simultaneously. The architects were a master of angles, using the main axes of the plot to create unique spaces throughout the home that are both functionally diverse and visually appealing.
The home was designed to accommodate a family of five, so it is large and spacious; however, because of building restrictions pertaining to its location -- close to the water, yet adjascent to several roads -- only a third of the home's upper storey could be erected to its full height. The interior and exterior spaces are connected by an atrium. The master bedroom and the home's social areas are found on the ground floor, while the second floor is dedicated to the children's bedrooms and social areas.
Overall, the Villa J is designed as a series of spatial sequences which allow for moments of social interaction or solitude, sometimes simultaneously. The architects were a master of angles, using the main axes of the plot to create unique spaces throughout the home that are both functionally diverse and visually appealing.
Trend Themes
1. Contemporary Swedish Villas - Opportunity for architects and designers to create unique and visually appealing villa-style residences in scenic locations.
2. Unique Floor Plan - Potential for innovative floor plan designs that cater to the needs of larger families in restricted building areas.
3. Spatial Sequences - Chance to create spatial sequences that facilitate social interaction and solitude simultaneously in residential designs.
Industry Implications
1. Architecture - Architecture firms can explore opportunities to create innovative contemporary villa-style residences that meet building restrictions.
2. Real Estate - Real estate developers can capitalize on the demand for unique and visually appealing homes with functional floor plans.
3. Interior Design - Interior designers can leverage the concept of spatial sequences to create aesthetically pleasing and functional living spaces for families.
4.2
Score
Popularity
Activity
Freshness


