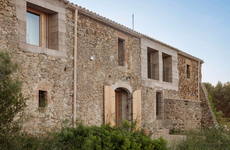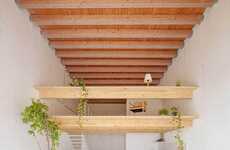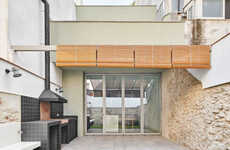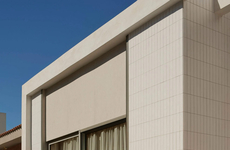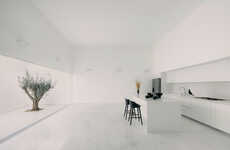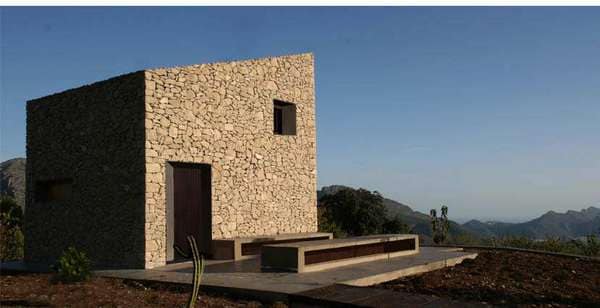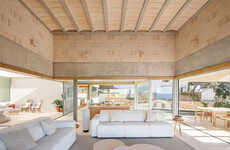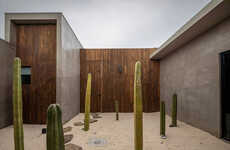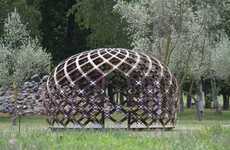
The Vall de Laguar House Packs a Contemporary Feel in a Small Package
Christopher DeLuca — May 14, 2011 — Art & Design
References: enproyecto.es & archdaily
The Vall de Laguar house created by Enproyecto Arquitectura is a brilliantly simple cube design that packs a minimalist and contemporary aesthetic inside. The Vall de Laguar house itself, located in a remote area of Spain that overlooks the Mediterranean Sea, was built from local stones.
What is interesting about the Vall de Laguar house is how the architects responded to the challenge of designing a home in a remote mountainous location. Also interesting is how the architects created double-use features in the home: the skylights for the basement bedroom can turn into seats on the floor above.
The cube home reflects a brilliant response to the contraints that were imposed upon the architects by the geography of the land and the remoteness of the location.
What is interesting about the Vall de Laguar house is how the architects responded to the challenge of designing a home in a remote mountainous location. Also interesting is how the architects created double-use features in the home: the skylights for the basement bedroom can turn into seats on the floor above.
The cube home reflects a brilliant response to the contraints that were imposed upon the architects by the geography of the land and the remoteness of the location.
Trend Themes
1. Geometric Stone Facades - Opportunity to explore innovative ways of using local stones for architectural designs.
Industry Implications
1. Architecture - Architects can incorporate geometric stone facades as a sustainable and aesthetic element in their designs.
2. Home Design - Home designers can implement double-use features in small spaces to maximize functionality.
6.2
Score
Popularity
Activity
Freshness


