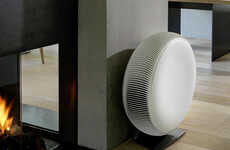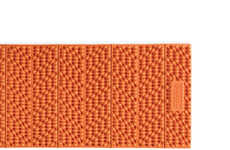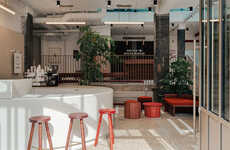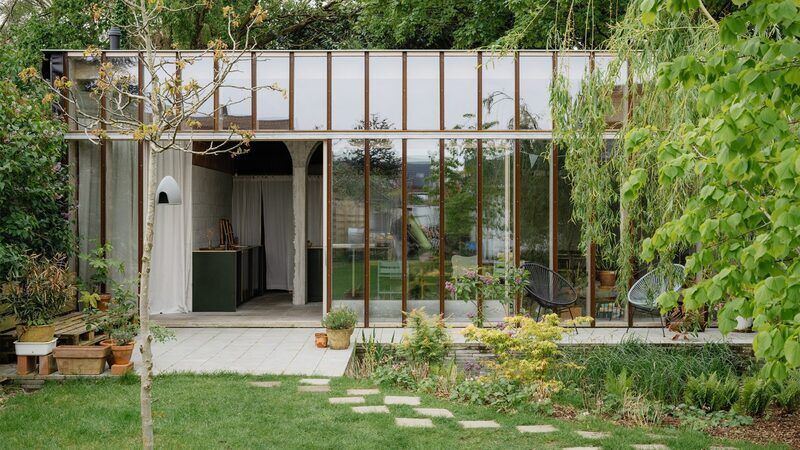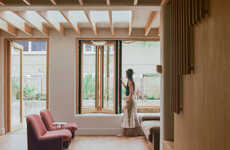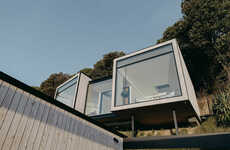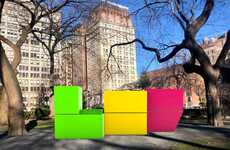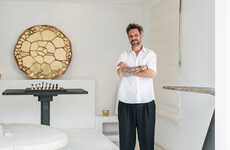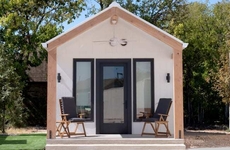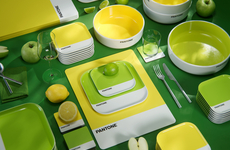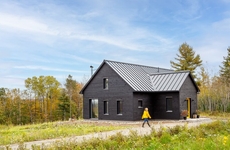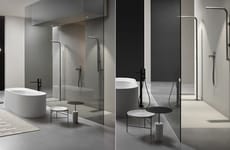
Atelier Janda Vanderghote Designs the T(uin)Huis Atelier
Amy Duong — June 11, 2024 — Art & Design
References: atelierjandavanderghote.be & dezeen
Local design studio Atelier Janda Vanderghote creates the T(uin)Huis Atelier garden studio using simple materials. It is located in Ghent, Belgium and originally meant to function as a woodworking studio. The approach aimed to create a flexible space and is currently functioning as a temporary home for the owners as the work is being done simultaneously. Simplicity was a focus for the studio and so it created a cuboidal structure that creates a rhythmic facade using copper framing elements.
Co-founder of the studio Indra Janda tells Dezeen about the design process, stating "The simple and clear structural layering, together with the large window overlooking the garden and the view through to the park, creates a great sense of spaciousness." the garden studio features an open layout with a blend of working and living environments. Janda continues, "We designed an open & flexible plan, but also wanted to create a serene space, a place where it is pleasant to stay and where you can live on the rhythm of nature."
Image Credit: Johnny Umans
Co-founder of the studio Indra Janda tells Dezeen about the design process, stating "The simple and clear structural layering, together with the large window overlooking the garden and the view through to the park, creates a great sense of spaciousness." the garden studio features an open layout with a blend of working and living environments. Janda continues, "We designed an open & flexible plan, but also wanted to create a serene space, a place where it is pleasant to stay and where you can live on the rhythm of nature."
Image Credit: Johnny Umans
Trend Themes
1. Hybrid Living-working Spaces - Combining residential and workspace areas in minimalistic structures addresses the growing need for work-from-home solutions.
2. Sustainable Material Usage - Using readily available, simple materials for construction resonates with eco-friendly architecture movements.
3. Nature-integrated Design - Designing buildings with expansive views and natural light emphasizes the health and productivity benefits of biophilic design principles.
Industry Implications
1. Architecture - Innovative design firms are exploring multifunctional spaces responding to the demands for sustainability and flexible living environments.
2. Construction - The use of simple, sustainable materials in projects is gaining traction within the construction industry, particularly for residential developments.
3. Interior Design - Interior design trends are increasingly incorporating nature-inspired elements to create serene and health-promoting environments.
5.3
Score
Popularity
Activity
Freshness

