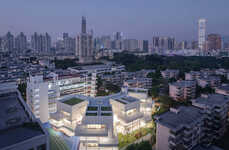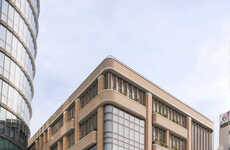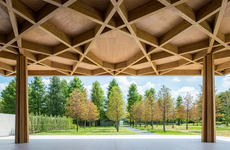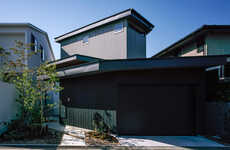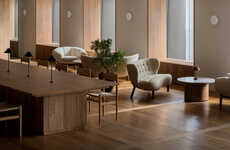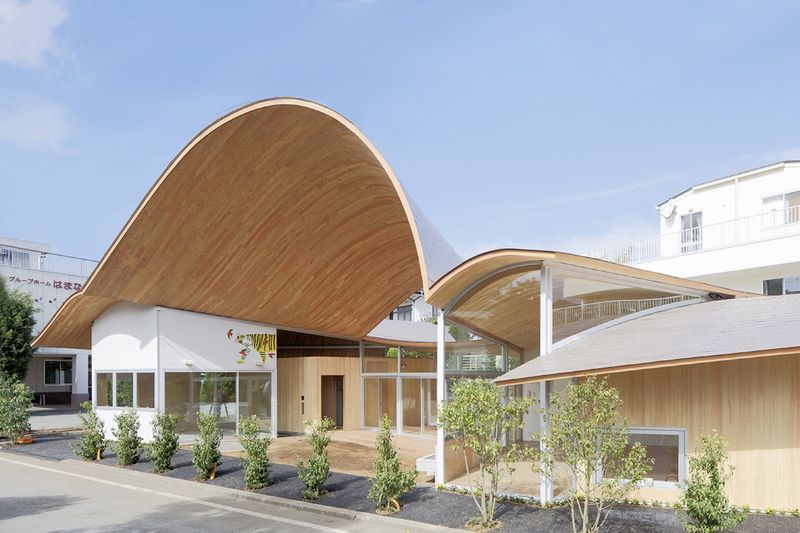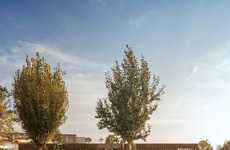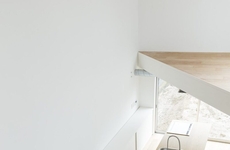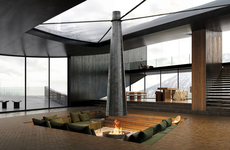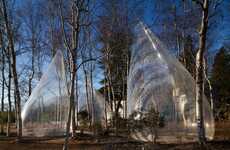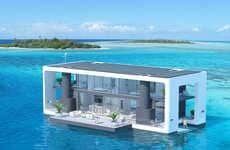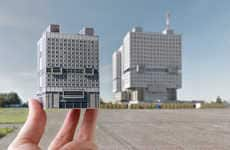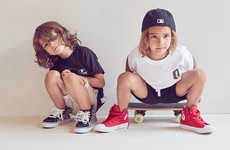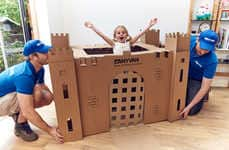
Toranoko Nursery has a Stunning View of Mount Fuji
Joey Haar — February 15, 2017 — Art & Design
Located only a few kilometers away from the base of Mount Fuji in Japan's Yamanashi Prefecture, Toranoko Nursery has a design that contrasts distinctly with the legendary peak. Rather than mimicking the classic shape of a mountain with sharply gabled roofing or angular shapes, Toranoko Nursery has a smooth, bulbous, flowing roof made from light wood.
The gentle, lolling curves of the nursery not only serve as a visual counterpoint to the mountain in the distance, but those curves also act as dividers that separate the various areas within the space. Toranoko employs an open concept, but spaces nonetheless need to be demarcated, especially considering that children spend so much time inside. The crests and troughs of the wooden roof delineate the spaces, separating the nursing room from the lunch room, the garden from the terrace, et cetera.
The gentle, lolling curves of the nursery not only serve as a visual counterpoint to the mountain in the distance, but those curves also act as dividers that separate the various areas within the space. Toranoko employs an open concept, but spaces nonetheless need to be demarcated, especially considering that children spend so much time inside. The crests and troughs of the wooden roof delineate the spaces, separating the nursing room from the lunch room, the garden from the terrace, et cetera.
Trend Themes
1. Organic Architecture - The trend of using natural curves and shapes in the design of buildings is on the rise, creating new opportunities for architects and builders to explore innovative ways to bring natural elements into construction.
2. Sustainable and Eco-friendly Design - The use of light wood and other sustainable materials in the construction industry continues to gain popularity, driving innovation in the eco-friendly building industry.
3. Innovative Space Layout - The use of curves and dividers in interior design is becoming more popular, particularly in child care and educational facilities, allowing for fluid and adaptable spaces that can accommodate a variety of needs and activities.
Industry Implications
1. Architecture - Architects have an opportunity to explore the use of organic shapes, sustainable building materials, and innovative space layouts to create more visually appealing and functional structures.
2. Construction - Builders can explore eco-friendly materials and techniques for constructing buildings with sustainable features, promoting energy efficiency, and reducing carbon footprints.
3. Child Care Education - Child care center and educational facilities have an opportunity to create flexible and adaptable spaces using creative curving walls and dividers that support child development and inspire imagination.
4.3
Score
Popularity
Activity
Freshness

