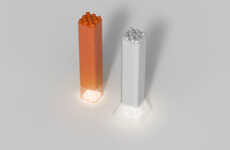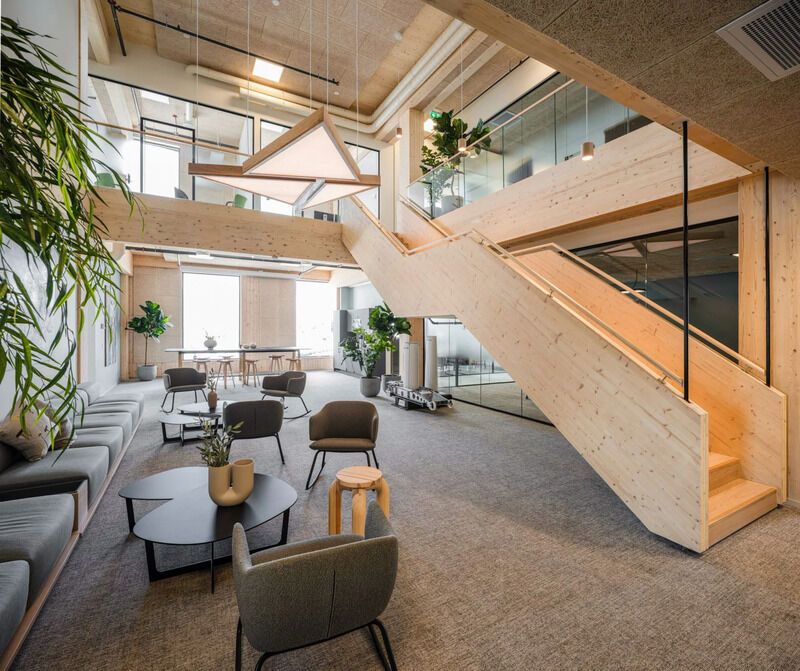
Oslotre Designs the Lumber 4 on an Industrial Foundation
Amy Duong — December 29, 2023 — Art & Design
References: dezeen
Local consulting agency Oslotre is the minds behind the Lumber 4 building located in the city of Kristiansand, Norway. It is a mixed-use building and is defined by its scalloped sections of timber clad which form the facade sections. Notably, this is finished with green paint for a dynamic look from the exterior.
The studio explains the concept behind the design, noting "The floors are constructed using a composite structure of CLT and concrete, creating a slim and efficient floor system that spans long distances while also addressing fire and acoustic requirements. Diagonals on the ground floor facilitate better vehicular access around the building, while the existing communication core from the adjacent building phases contributes to lateral stability and access to the office floors."
Image Credit: Kyrre Sundal and Christoffer Imislund
The studio explains the concept behind the design, noting "The floors are constructed using a composite structure of CLT and concrete, creating a slim and efficient floor system that spans long distances while also addressing fire and acoustic requirements. Diagonals on the ground floor facilitate better vehicular access around the building, while the existing communication core from the adjacent building phases contributes to lateral stability and access to the office floors."
Image Credit: Kyrre Sundal and Christoffer Imislund
Trend Themes
1. Scalloped-timber Facades - The use of scalloped sections of timber cladding on buildings is becoming a popular design trend for creating dynamic exteriors.
2. Composite Structure Construction - Utilizing a composite structure of CLT and concrete is an emerging trend in the construction industry, offering slim and efficient floor systems.
3. Mixed-use Buildings - Mixed-use buildings are gaining traction as a trend in urban development, combining commercial and residential spaces for a more diverse and integrated environment.
Industry Implications
1. Architectural Design - The architectural design industry can take advantage of the trend of using scalloped sections of timber cladding to create visually appealing building exteriors.
2. Construction - The construction industry has the opportunity to explore the use of composite structures made from CLT and concrete to improve the efficiency and sustainability of floor systems.
3. Real Estate Development - Real estate developers can tap into the trend of mixed-use buildings to create more vibrant, multi-purpose spaces that meet the needs of modern urban dwellers.
2.8
Score
Popularity
Activity
Freshness























