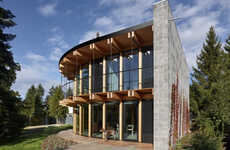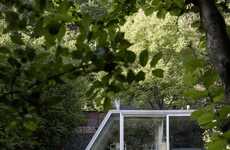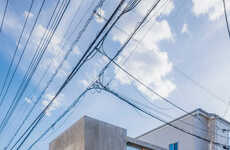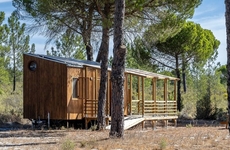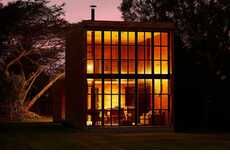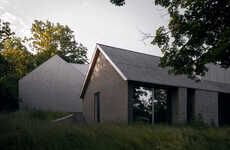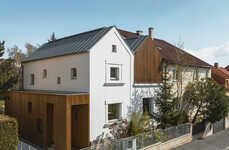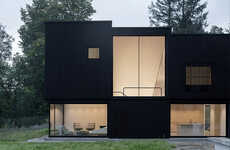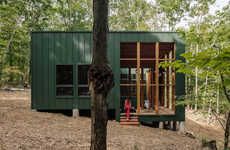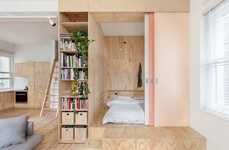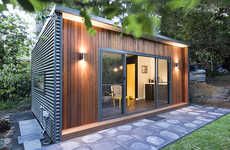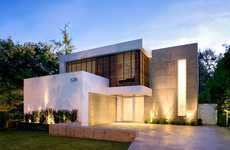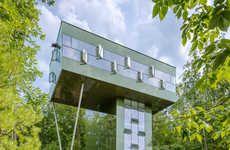
The Family House Features a Gable Wall
Vasiliki Marapas — June 9, 2014 — Art & Design
Located near Bratislava, The Family House is part of a new development in the village of Čunovo.
Slovakian studio JRKVC designed the compact home with a triple-glazed wall on the north side, helping to fill the interior with light without being too overbearing. Architect Peter Jurkovič explains, "It seems strange to design a glazed wall on the north side, but it works here because it's in the warmest part of Slovakia, with lots of sunny days." To ensure warmth, the architects installed two western-facing roof lights and smaller windows on the other facades.
The house, which features a simple design, is supported by a timber frame. To make the construction process easier and more affordable, the external walls featured structural insulated panels. The glazed wall was broken up into smaller panels so as not to require special skills or equipment for its assemblage.
Slovakian studio JRKVC designed the compact home with a triple-glazed wall on the north side, helping to fill the interior with light without being too overbearing. Architect Peter Jurkovič explains, "It seems strange to design a glazed wall on the north side, but it works here because it's in the warmest part of Slovakia, with lots of sunny days." To ensure warmth, the architects installed two western-facing roof lights and smaller windows on the other facades.
The house, which features a simple design, is supported by a timber frame. To make the construction process easier and more affordable, the external walls featured structural insulated panels. The glazed wall was broken up into smaller panels so as not to require special skills or equipment for its assemblage.
Trend Themes
1. Triple-glazed North-facing Walls - Innovative architects are discovering that the north side of houses is not just for thermal insulation and are experimenting with using triple-glazed walls, thereby enhancing the illumination of the interiors.
2. Sips-facilitated Architectural Design - Structural insulated panels (SIPs) can be used to build homes with a simple design that is both functional and cost-effective, and architects could increasingly incorporate these panels in the construction process.
3. Western-facing Roof Lights and Smaller Windows - Architects could use western-facing roof lights and smaller windows on facades other than the north to get the maximum amount of natural light while allowing ample sunlight to penetrate and avoiding excessive heat gain.
Industry Implications
1. Building Materials Manufacturing - Architects, or construction companies, may offer manufacturing of structural insulated panels (SIPs) with a long term opportunity to modernize B2B sales to make structural insulated panels (SIPs) more easily available and to integrate the production process with the design process.
2. Architectural Services - Architects whose designs focus on optimizing natural lighting and creating affordable designs will be in demand, allowing them to revolutionize building methodology, aiding in sustainable and affordable housing construction.
3. Window Manufacturing Industry - Window manufacturing companies have the opportunity to pivot toward innovating the western-facing roof-light design to optimize their products for increased customer satisfaction amidst the surging trend of compact housing.
3.5
Score
Popularity
Activity
Freshness


