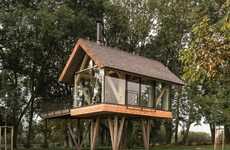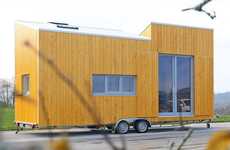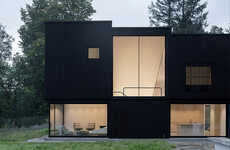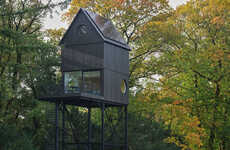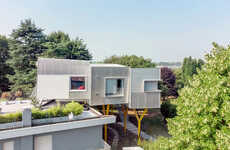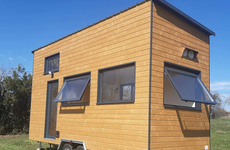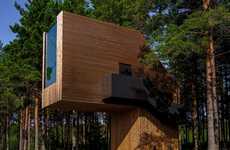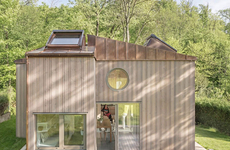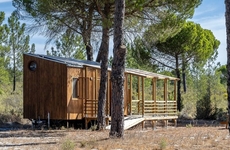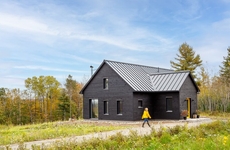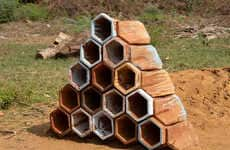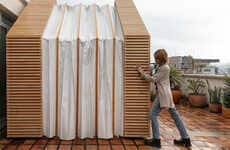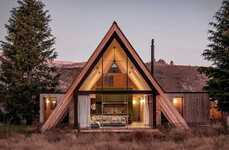
This Sustainable Tiny Home is Situated On An Elevated Platform
Rahul Kalvapalle — January 19, 2024 — Art & Design
References: jantyrpekl & archiweb.cz
Jan Tyrpekl, an architecture firm based in the Czech capital city of Prague, has unveiled a sustainable tiny home that makes use of a stilt-topped structure in order to avoid elevated enjoyment and views in the Hainburg an der Donau region of Austria.
Aptly named 'Zen House,' this particular sustainable tiny home takes its eco-friendly credentials from the fact that its materials make use of a variety of sustainable materials. For example, cross-laminated timber is used liberally on the roof, with laminated timber also utilized in the lower structure while the main floor specifically uses laminated spruce.
With glass walls on all sides, this sustainable tiny home offers marvelous views of its peaceful surroundings. With an aesthetic that is designed to be unobtrusive and respect the surrounding environment, the 'Zen Home' allows occupants to experience tranquility in the shelter it provides while enjoying the scenic beauty of the area.
Image Credit: Jan Tyrpekl
Aptly named 'Zen House,' this particular sustainable tiny home takes its eco-friendly credentials from the fact that its materials make use of a variety of sustainable materials. For example, cross-laminated timber is used liberally on the roof, with laminated timber also utilized in the lower structure while the main floor specifically uses laminated spruce.
With glass walls on all sides, this sustainable tiny home offers marvelous views of its peaceful surroundings. With an aesthetic that is designed to be unobtrusive and respect the surrounding environment, the 'Zen Home' allows occupants to experience tranquility in the shelter it provides while enjoying the scenic beauty of the area.
Image Credit: Jan Tyrpekl
Trend Themes
1. Sustainable Materials - The use of sustainable materials in tiny homes creates eco-friendly housing options.
2. Stilt-topped Structure - Stilt-topped structures in home design provide elevated enjoyment and panoramic views of the surrounding environment.
3. Glass Walls - The incorporation of glass walls in residential architecture allows for immersive views and a connection to nature.
Industry Implications
1. Architecture - Architecture firms can explore the use of sustainable materials and stilt-topped structures to create innovative and eco-friendly housing solutions.
2. Home Construction - The home construction industry can incorporate sustainable materials and stilt-topped structures to meet the demands for environmentally conscious and elevated living spaces.
3. Glass Manufacturing - Glass manufacturers can capitalize on the growing trend of incorporating glass walls in residential architecture, offering innovative solutions for panoramic views and a seamless connection between indoor and outdoor spaces.
6.6
Score
Popularity
Activity
Freshness

