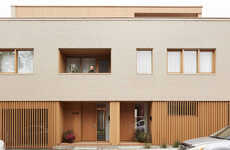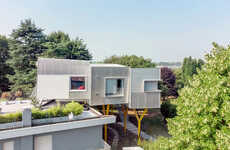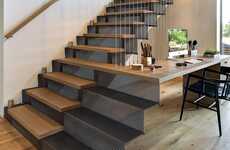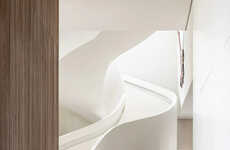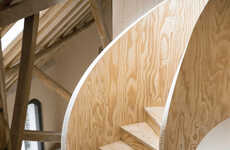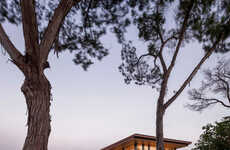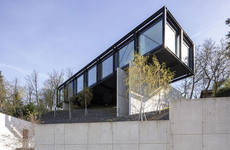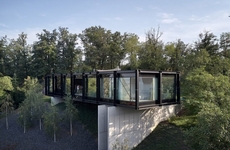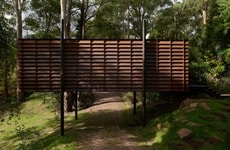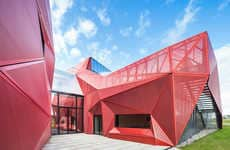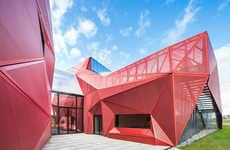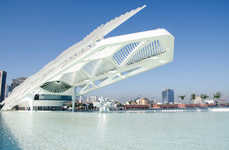
The Penthouse Features a Staircase Made from Criss-Crossing Steel Rods
Katherine Pendrill — February 10, 2016 — Art & Design
References: toledano-architects & dezeen
Tel Aviv-based designed studio Toledano Architects recently installed a suspended steel staircase in a local home. One of the problems with adding a staircase to a home is the amount of space that it takes up. This staircase features an ingenious floating design that maximizes space.
The suspended steel staircase is located in the center of the living room in a small Tel Aviv penthouse. The stairs are suspended from the wall and ceiling, which means that the steps do not touch the floor at all. Instead, the last step hovers just above a functional wood bench. In order to hold the staircase in place, the designers used a number of criss-crossing steel rods that create an enclosure for the stairs without blocking light. As studio founder Gabrielle Toledano explains, "they are composed like a painting in the centre of the space and allow views between all the open areas."
The suspended steel staircase is located in the center of the living room in a small Tel Aviv penthouse. The stairs are suspended from the wall and ceiling, which means that the steps do not touch the floor at all. Instead, the last step hovers just above a functional wood bench. In order to hold the staircase in place, the designers used a number of criss-crossing steel rods that create an enclosure for the stairs without blocking light. As studio founder Gabrielle Toledano explains, "they are composed like a painting in the centre of the space and allow views between all the open areas."
Trend Themes
1. Suspended Staircase Design - The use of suspended staircases in home design offers a space-saving and visually appealing alternative to traditional staircases.
2. Maximizing Space in Small Homes - The innovative floating design of suspended staircases presents an opportunity for architects and designers to optimize space in compact living environments.
3. Integration of Structural Elements as Art - The use of criss-crossing steel rods in suspended staircases showcases how structural components can be transformed into artistic elements in architectural design.
Industry Implications
1. Architecture - Architects can leverage suspended staircase design to offer clients creative space-saving solutions in their building projects.
2. Interior Design - Interior designers can explore the use of suspended staircases to optimize space and create visually striking focal points within homes and commercial spaces.
3. Furniture Design - Furniture designers can take inspiration from the suspended staircase's floating design to create innovative seating and functional pieces that save space and blend seamlessly with interiors.
4.6
Score
Popularity
Activity
Freshness

