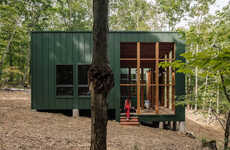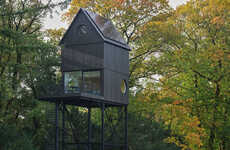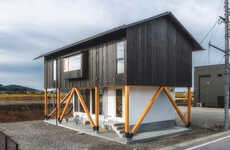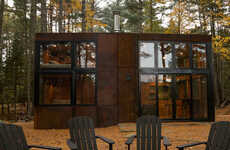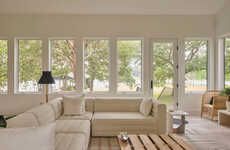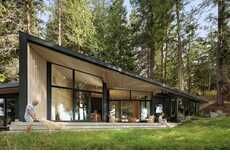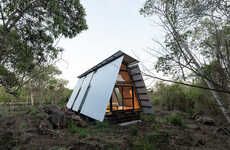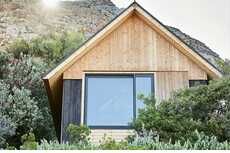
Olson Kundig Architects' Sol Duc Cabin Design Withstands Floods
Laura McQuarrie — September 18, 2014 — Art & Design
References: olsonkundigarchitects & design-milk
The Sol Duc Cabin is a project by Olson Kundig Architects that was developed for a client who called Washington State's flood-prone Olympic Peninsula home. In order to make the house as flood-proof as possible,the compact cabin was elevated 350' above the ground level on just a few strong stilts. Even with the majority of the house raised, the designers took extra care to make sure that the house would remain in tact. In a case where water has risen, the house can be closed up completely with a sliding panel to conceal the floor-to-ceiling windows on the unit. On top of this, the house is also protected by an overhanging canopy that directs sun and water away from the main living space.
Of course, when there are no floods, the house's windows and deck are the perfect places to soak up the lush green surroundings.
Of course, when there are no floods, the house's windows and deck are the perfect places to soak up the lush green surroundings.
Trend Themes
1. Flood-proof Architecture - Designing elevated structures and incorporating protective measures to withstand floods.
2. Compact Cabin Design - Creating small, efficient and functional living spaces for various environmental conditions.
3. Innovative Protection Systems - Developing advanced solutions to safeguard buildings against natural disasters.
Industry Implications
1. Architecture and Construction - Opportunity to create flood-proof buildings and incorporate innovative design features.
2. Real Estate - Incorporating flood-resistant features and selling properties in flood-prone areas.
3. Sustainable Design - Exploring eco-friendly and resilient construction methods for climate change adaptation.
2.2
Score
Popularity
Activity
Freshness


