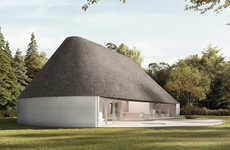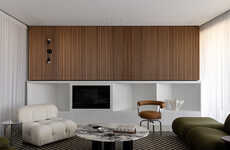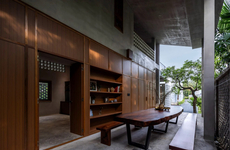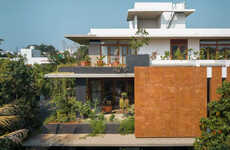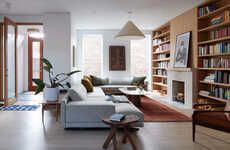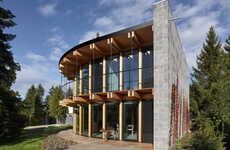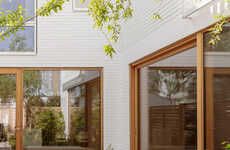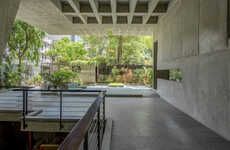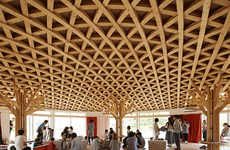
The Singapore House Offers Layered Open Spaces for a Big Family
Meghan Young — February 29, 2016 — Art & Design
References: czarlarchitects & contemporist
The Singapore House is a house made for big, extended families. Perfect for parents, children and grandparents, it not only takes into account the need for communal areas, but also privacy. Comprised of three stories, it would be hard not to find a place of solitude.
Designed by Czarl Architects in collaboration with Mink Architects, the Singapore House is full of floor-to-ceiling windows, which is not an issue considering that the structure is surrounded by mature trees and dense vegetation. That said, the indoors can become one with the outdoors in an even more tangible way. The walls open up to let a cool breeze flow through the Singapore House -- making air conditioning unnecessary.
Designed by Czarl Architects in collaboration with Mink Architects, the Singapore House is full of floor-to-ceiling windows, which is not an issue considering that the structure is surrounded by mature trees and dense vegetation. That said, the indoors can become one with the outdoors in an even more tangible way. The walls open up to let a cool breeze flow through the Singapore House -- making air conditioning unnecessary.
Trend Themes
1. Multigenerational Homes - There is a growing demand for homes that cater to extended families, creating opportunities to design and build multigenerational living spaces.
2. Indoor-outdoor Integration - Designing homes with open-wall concepts allows for seamless integration between indoor and outdoor spaces, providing an innovative way to enhance the living experience.
3. Sustainable Architecture - Incorporating features like floor-to-ceiling windows and natural ventilation systems can reduce dependency on artificial cooling, promoting sustainable architectural practices.
Industry Implications
1. Architecture - The architecture industry can explore designing and constructing multigenerational homes that strike a balance between communal spaces and privacy.
2. Interior Design - Interior designers can specialize in creating seamless transitions between indoor and outdoor spaces, offering innovative solutions for homeowners looking to integrate nature into their living environments.
3. Green Building - The green building industry can emphasize sustainable architectural practices that optimize natural ventilation and maximize the use of natural light for improved energy efficiency.
4.5
Score
Popularity
Activity
Freshness


