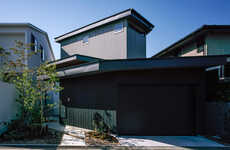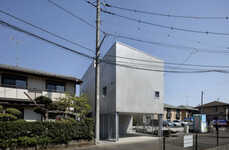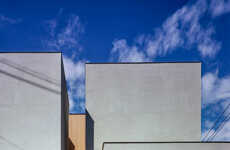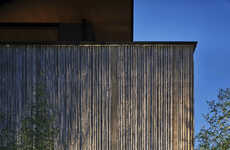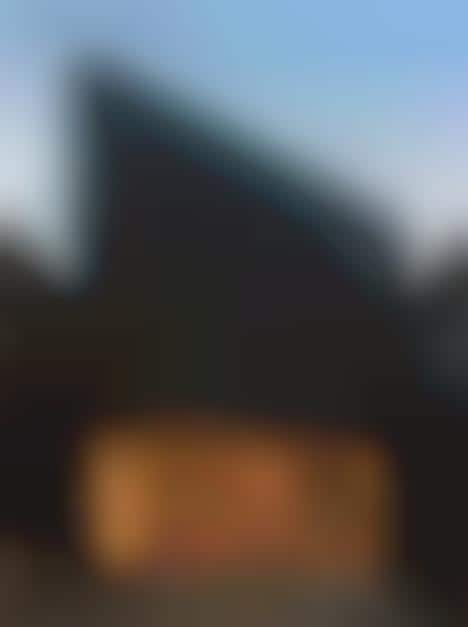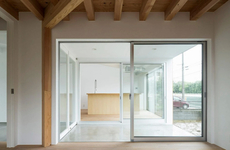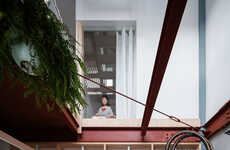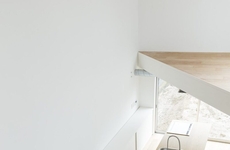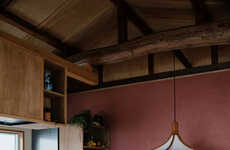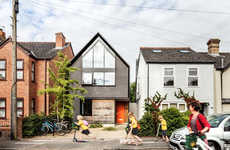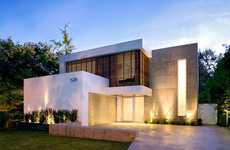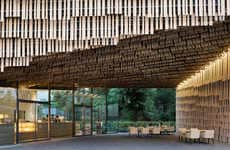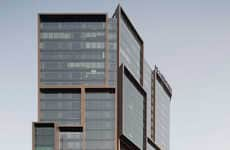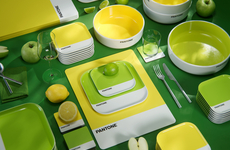
Shintaro Fukuhara Designed a Home with an Audacious Display
Vasiliki Marapas — September 10, 2014 — Art & Design
References: dezeen
For himself and his family, Japanese architect Shintaro Fukuhara designed the 'FKH House.' The home features an angled roof and glass front, causing it to resemble a showroom.
Inside, the house is arranged around two double-height atriums, complete with overhead skylights to ensure adequate lighting. The atriums flank the open-space living areas, located on the ground floor, as well as the upper floor walkway that connects the bedrooms.
What the glazed front offers the living area in light, it takes away in terms of privacy, allowing the interior to be easily displayed to those passing by on the street. Still, the trade-off makes for a pretty spectacular, and rather unusual, spectacle of a home that will definitely be noticed.
Inside, the house is arranged around two double-height atriums, complete with overhead skylights to ensure adequate lighting. The atriums flank the open-space living areas, located on the ground floor, as well as the upper floor walkway that connects the bedrooms.
What the glazed front offers the living area in light, it takes away in terms of privacy, allowing the interior to be easily displayed to those passing by on the street. Still, the trade-off makes for a pretty spectacular, and rather unusual, spectacle of a home that will definitely be noticed.
Trend Themes
1. Showroom-style Homes - The trend of showroom-style home designs that incorporate large glass facades could disrupt the traditional home building industry.
2. Double-height Atriums - The trend of incorporating double-height atriums in home design could disrupt the traditional use of interior space and provide innovative solutions for lighting and ventilation.
3. Displaying Interior Design - The trend of designing homes with glass facades that allow the interior design to be visible from the outside could disrupt the traditional notion of privacy and provide new opportunities for showcasing interior design.
Industry Implications
1. Home Building - The home building industry could capitalize on the trend of showroom-style homes and incorporate innovative designs that incorporate large glass facades.
2. Architecture - Innovative architects could explore the use of double-height atriums and incorporate them into their designs, providing unique spaces for lighting and ventilation.
3. Interior Design - The trend of displaying interior design through glass facades could create new opportunities for interior designers to showcase their work and challenge traditional notions of privacy.
1.2
Score
Popularity
Activity
Freshness


