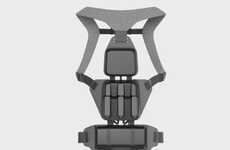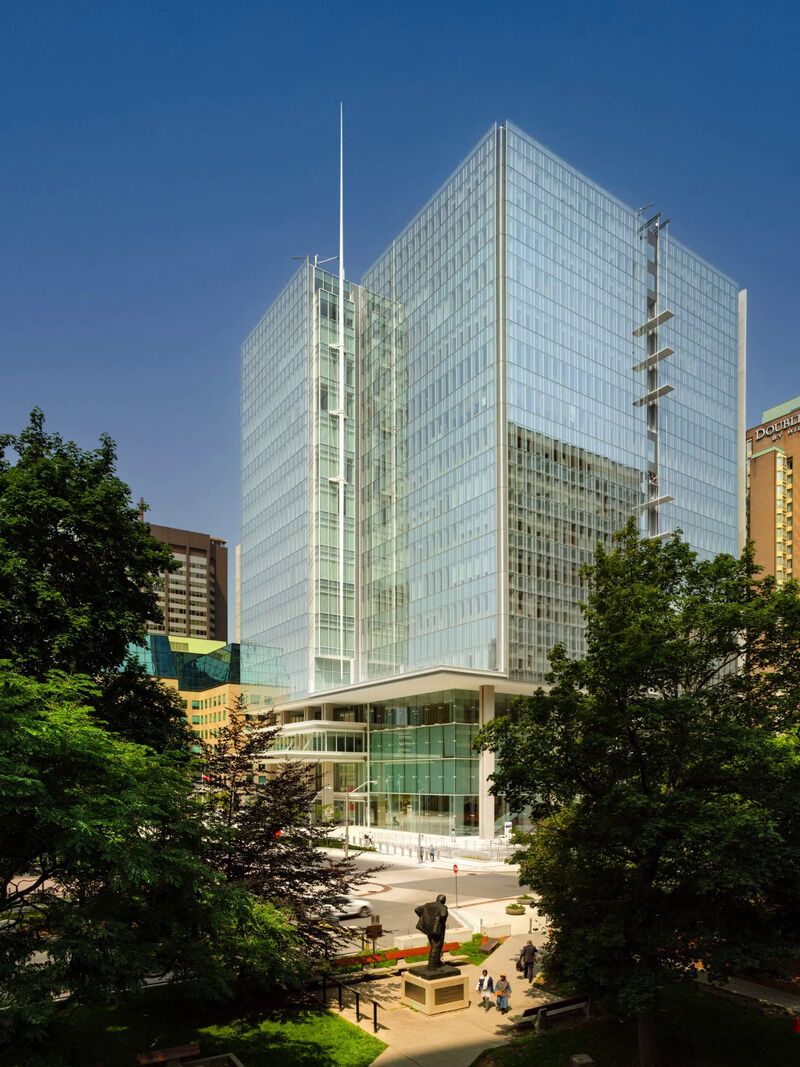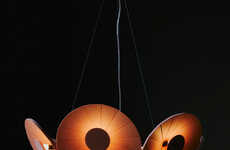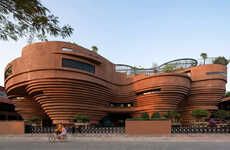
Renzo Piano Building Workshop Creates a Justice Building
Amy Duong — January 10, 2024 — Art & Design
Architecture studio Renzo Piano Building Workshop designs a justice courthouse building for Toronto whilst maintaining respect for the historical buildings nearby. The studio works together with NORR Architects and Engineers to design the structure located in the city's downtown hub. The Ontario Court of Justice is just adjacent to the Toronto City Hall. The courthouse is comprised of two main elements including a large atrium and stacked with a tower set on top.
The studio explains that "The design seeks to balance the need to express the identity and values of a modern justice institution without imposing over the adjacent iconic City Hall." The tower's facade relied on class cladding with metal panels set back. The studio continues, "This carefully designed composition involved an extensive development process that included many factory visits, prototypes, and mock-ups. The result is a highly dynamic effect created by the tower facade, which constantly oscillates between reflective and transparent, depending on daylight and weather conditions."
Image Credit: Nic Lehoux
The studio explains that "The design seeks to balance the need to express the identity and values of a modern justice institution without imposing over the adjacent iconic City Hall." The tower's facade relied on class cladding with metal panels set back. The studio continues, "This carefully designed composition involved an extensive development process that included many factory visits, prototypes, and mock-ups. The result is a highly dynamic effect created by the tower facade, which constantly oscillates between reflective and transparent, depending on daylight and weather conditions."
Image Credit: Nic Lehoux
Trend Themes
1. Historical-inspired Architecture - The design of the Atrium Stacked Toronto Courthouse maintains respect for the historical buildings nearby while adding a modern touch with a large atrium and a stacked tower.
2. Collaborative Design Processes - The extensive development process of the courthouse's facade involved collaboration between Renzo Piano Building Workshop, NORR Architects, and Engineers, resulting in a highly dynamic effect.
3. Dynamic Façade Technology - The tower's facade incorporates class cladding with metal panels and utilizes a design that constantly oscillates between reflective and transparent, providing an ever-changing appearance depending on daylight and weather conditions.
Industry Implications
1. Architecture - Architecture professionals can draw inspiration from the Atrium Stacked Toronto Courthouse in designing projects that balance historical respect with modern elements, such as large atriums and stacked structures.
2. Construction - Construction companies can explore collaborative design processes, like the one used in creating the courthouse, to ensure a meticulous and well-developed approach to facade construction.
3. Building Materials - The dynamic facade technology employed in the Atrium Stacked Toronto Courthouse presents opportunities for building material manufacturers to create innovative products that offer both reflective and transparent properties.
2.8
Score
Popularity
Activity
Freshness























