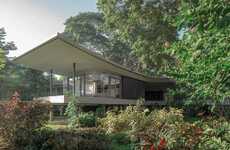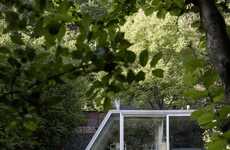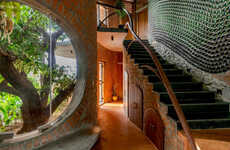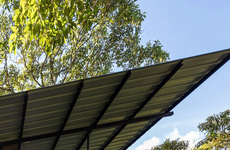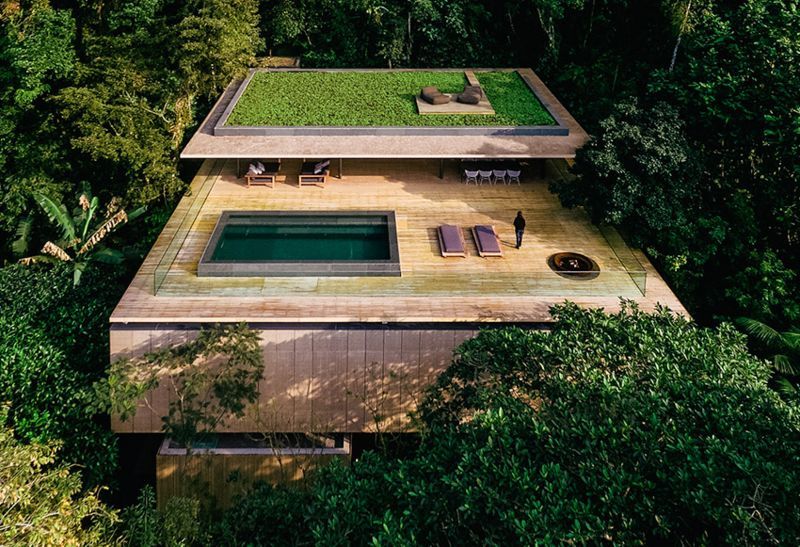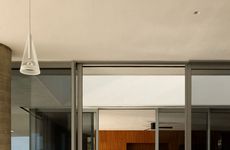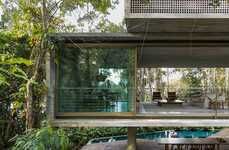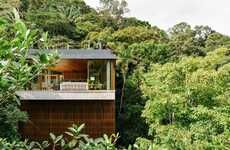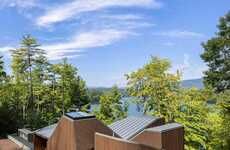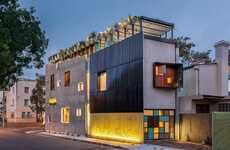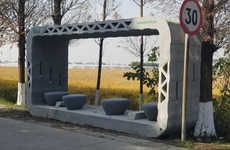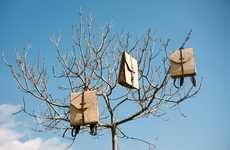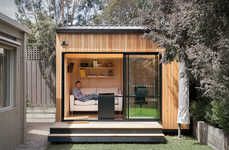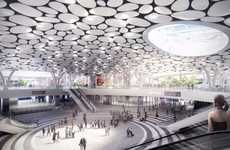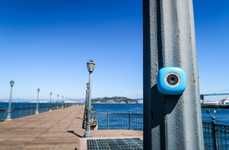
The Rainforest House Surprisingly Blends Into Its Surroundings
Meghan Young — June 22, 2016 — Art & Design
References: studiomk27.br & uncrate
The Rainforest House is aptly named. Surrounded on three sides by lush greenery, the monolithic, rectangular structure looks strangely at home. In spite of its modern shape, it blends beautifully into its natural habitat. This most likely has a lot to do with the warm wooden materials and unassuming exterior.
Found on a mountainside overlooking the Atlantic Ocean, the Rainforest House was built by Studio MK27. Although its location might make it seem unique, the layout of the interior does so as well. Unlike more typical homes, the Rainforest House puts the deck, children's play area and utilities on the ground floor while six bedrooms rest on the next level up -- five of which come with their own decks -- and a glass-walled top floor holding the living room and kitchen. Its finished with an infinity pool, firepit, hot tub, and sauna in the social outdoor spaces.
Found on a mountainside overlooking the Atlantic Ocean, the Rainforest House was built by Studio MK27. Although its location might make it seem unique, the layout of the interior does so as well. Unlike more typical homes, the Rainforest House puts the deck, children's play area and utilities on the ground floor while six bedrooms rest on the next level up -- five of which come with their own decks -- and a glass-walled top floor holding the living room and kitchen. Its finished with an infinity pool, firepit, hot tub, and sauna in the social outdoor spaces.
Trend Themes
1. Environmentally-friendly Architecture - Designing monolithic homes that blend into natural surroundings offers disruptive innovation opportunities for creating sustainable and eco-friendly living spaces.
2. Integration of Nature in Design - Incorporating lush greenery and wooden materials into modern architectural structures presents disruptive innovation opportunities for seamlessly harmonizing man-made structures with the natural environment.
3. Vertical Living Spaces - Utilizing multi-level floor plans with different functional areas for optimal space utilization provides disruptive innovation opportunities for maximizing living spaces in mountainous regions.
Industry Implications
1. Architecture and Construction - The Rainforest House exemplifies opportunities for architects and builders to create innovative, nature-integrated homes that are sustainable and visually pleasing.
2. Real Estate Development - Developers can capitalize on the trend of building monolithic mountainside homes to create unique, luxury properties that blend seamlessly with natural surroundings and offer a premium living experience.
3. Interior Design - Interior designers can explore the challenges and possibilities of integrating nature-inspired elements into the interior spaces of monolithic mountainside homes, creating cohesive and visually striking living environments.
6.8
Score
Popularity
Activity
Freshness


