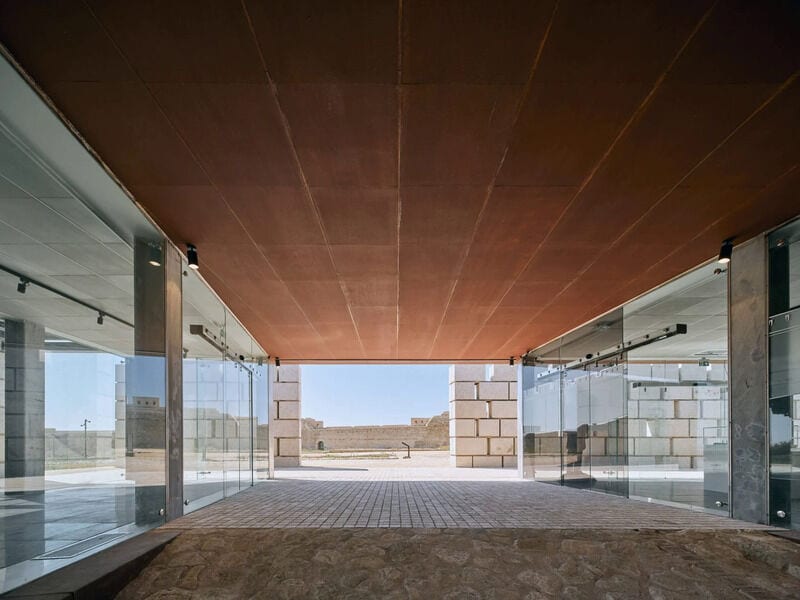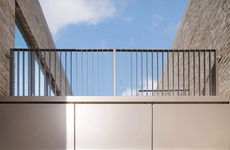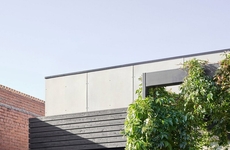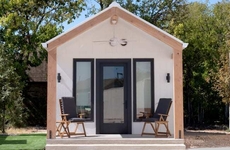
KOOP Architects Revives the Ottoman Seddülbahir Fortress
Amy Duong — November 5, 2024 — Art & Design
References: koopmimarlik & dezeen
Turkish design studio KOOP Architects has brought new life to the Ottoman Seddülbahir Fortress on the Gallipoli peninsula. It is a 17th-century structure and the project forms an outline in timber which nods to the history as a suggestion of how the stone ruins would have looked before. The Ottoman Seddülbahir Fortress was first built in 1656 and went through damage during the First World War.
The studio explains, "A guiding concept in the restoration of the site and the museum, and a major challenge in the design process at the Seddülbahir Fortress, was to preserve the memory of the destruction of World War One but to also create a space to reflect upon peace. There is little left on the peninsula that recalls the violent destruction of the battles fought there. Several elements of the fortress were therefore preserved as ruins and serve as spaces to contemplate how war takes its toll on buildings, people, and the environment."
Some of the new updates include the dotted wrapping around the stone wall with the circular towers whereas the structure is made up of various buildings that were constructed at different periods in time. All of these are now connected by an accessible new route that has a perforated metal ramp.
Image Credit: Egemen Karakaya
The studio explains, "A guiding concept in the restoration of the site and the museum, and a major challenge in the design process at the Seddülbahir Fortress, was to preserve the memory of the destruction of World War One but to also create a space to reflect upon peace. There is little left on the peninsula that recalls the violent destruction of the battles fought there. Several elements of the fortress were therefore preserved as ruins and serve as spaces to contemplate how war takes its toll on buildings, people, and the environment."
Some of the new updates include the dotted wrapping around the stone wall with the circular towers whereas the structure is made up of various buildings that were constructed at different periods in time. All of these are now connected by an accessible new route that has a perforated metal ramp.
Image Credit: Egemen Karakaya
Trend Themes
1. Historic Restoration Using Modern Materials - Integrating modern materials like timber and perforated metal ramps into historic ruins presents a unique blend of old and new, drawing attention to the versatility of contemporary architectural solutions.
2. Memory Preservation in Architectural Design - Designing spaces that reflect upon historical events, such as wars, encourages a contemplative environment that respects and honors the past while promoting peace and reflection.
3. Accessible Heritage Sites - Creating accessible pathways within heritage sites allows for inclusive exploration, making historic monuments more available to a diverse range of visitors.
Industry Implications
1. Architecture and Design - Architectural firms can tap into the niche of boldly restoring historic landmarks with innovative materials and techniques, merging past aesthetics with modern resilience.
2. Tourism and Culture - Cultural tourism benefits significantly from the adaptive reuse of historic sites, attracting visitors who are keen to immerse themselves in rich historical narratives revitalized by contemporary design.
3. Accessibility Solutions - The demand for making historic and cultural sites more accessible opens opportunities for companies specializing in creating adaptive pathways and solutions that cater to all visitors.
5.3
Score
Popularity
Activity
Freshness























