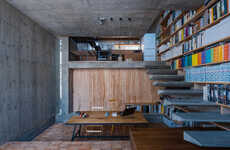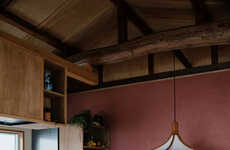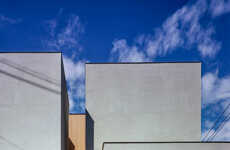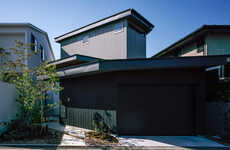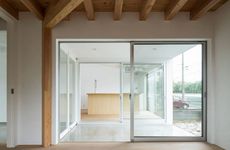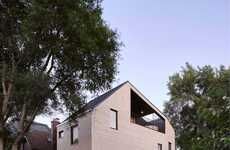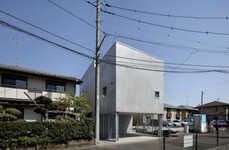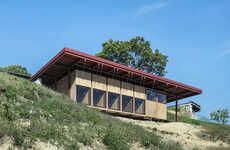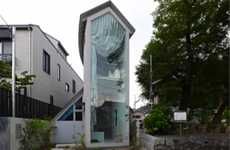
The Osaka House by Ido Kenji Architectural Studio Optimizes Spacial Capacity
Alexandra Serrano — October 9, 2012 — Art & Design
The Osaka house by Ido Kenji Architectural Studio is an all-white structure that is exemplary in its advantageous use of a small space.
Boasting three stories, the house is a revamp of the resident's previous home in the same site that lacked natural lighting due to its restricted spacing. With an inventive approach, the architects took full advantage of natural light by "rotating the second floor by 14 degrees, angling a pair of rooms towards a large corner window" according to Dezeen.
This rotation makes not only for a well-lit environment, but also for a fantastically angular look to the interior. Going with this aesthetic, box-like steps were added that resemble hollow squares that appear to be floating. With such inventive design and exemplary use of space, the Osaka house by Ido Kenji Architectural Studio is a design marvel.
Boasting three stories, the house is a revamp of the resident's previous home in the same site that lacked natural lighting due to its restricted spacing. With an inventive approach, the architects took full advantage of natural light by "rotating the second floor by 14 degrees, angling a pair of rooms towards a large corner window" according to Dezeen.
This rotation makes not only for a well-lit environment, but also for a fantastically angular look to the interior. Going with this aesthetic, box-like steps were added that resemble hollow squares that appear to be floating. With such inventive design and exemplary use of space, the Osaka house by Ido Kenji Architectural Studio is a design marvel.
Trend Themes
1. Small Space Optimization - The Osaka House demonstrates innovative ways to maximize space in small residential structures.
2. Natural Light Utilization - The architects' use of rotating the second floor and angling rooms towards large corner windows highlights the importance of natural light in architectural design.
3. Angular and Floating Aesthetics - The addition of box-like steps that appear to be floating adds a unique and visually striking element to the interior design of the Osaka House.
Industry Implications
1. Residential Architecture - The Osaka House presents new ideas and techniques for optimizing small living spaces in residential architecture.
2. Interior Design - The angular and floating aesthetics of the Osaka House offer inspiration for interior designers looking for innovative and visually appealing design elements.
3. Sustainable Design - The Osaka House's emphasis on natural light utilization aligns with the growing trend of sustainable design in architecture and construction.
2.8
Score
Popularity
Activity
Freshness



