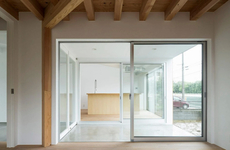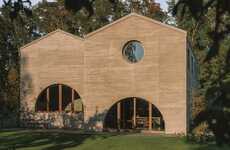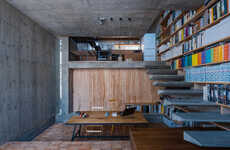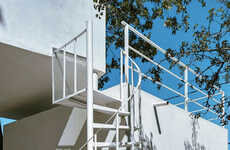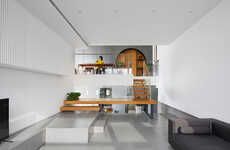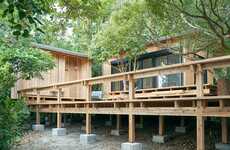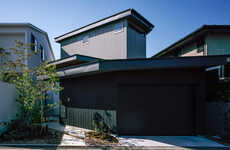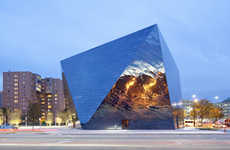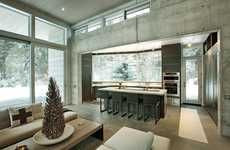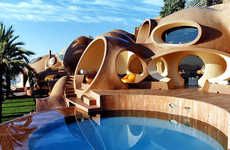
House with Empty Lot by ONDesign Connects Two Half Homes
Katherinev123 — January 10, 2012 — Art & Design
References: ondesign.co.jp & dezeen
Here's an interesting living concept created by Japanese architecture firm ONDesign for a house in Fujisawa. This house allows for maximum use of space by connecting two homes together into one; the "half" houses face each other while a shared open space in between provides a common living area.
The shared open space, called Empty Lot, merges the two halves of the house together. It acts as a triple-height living room that features high-level windows to let in natural daylight. The ONDesign architects also painted the area white so that it contrasts against the other two halves, which are made of brown wood.
This innovative design by ONDesign would be advantageous for people who would like to live in a house but prefer their own separate living spaces. As the designers at ONDesign point out, each resident can come out to the Empty Lot when they want to spend time together and head back to their respective halves if they want to be alone.
The shared open space, called Empty Lot, merges the two halves of the house together. It acts as a triple-height living room that features high-level windows to let in natural daylight. The ONDesign architects also painted the area white so that it contrasts against the other two halves, which are made of brown wood.
This innovative design by ONDesign would be advantageous for people who would like to live in a house but prefer their own separate living spaces. As the designers at ONDesign point out, each resident can come out to the Empty Lot when they want to spend time together and head back to their respective halves if they want to be alone.
Trend Themes
1. Shared Living Spaces - Creating shared living spaces within homes can provide a sense of community while still allowing for personal space.
2. Triple-height Living Rooms - Designing triple-height living rooms with high-level windows can maximize natural daylight and create an open and airy atmosphere.
3. Innovative House Designs - Architectural firms can explore innovative house designs that merge separate spaces into one, providing flexibility for residents.
Industry Implications
1. Architecture - Architects can leverage the concept of creating shared living spaces and triple-height living rooms in their designs to meet the evolving needs of homeowners.
2. Real Estate - Real estate developers can consider incorporating innovative house designs that offer shared living spaces, providing a unique selling point for potential buyers.
3. Interior Design - Interior designers can explore creative ways to furnish and decorate shared living spaces, enhancing the overall living experience for residents.
2.5
Score
Popularity
Activity
Freshness


