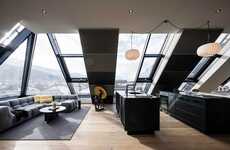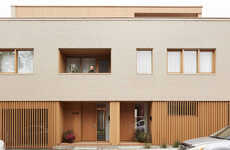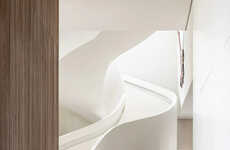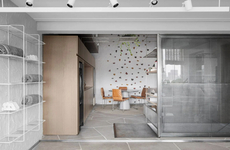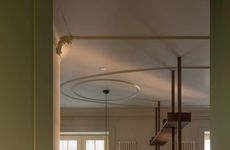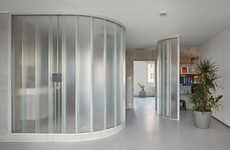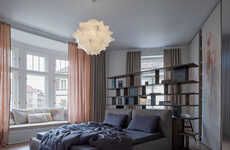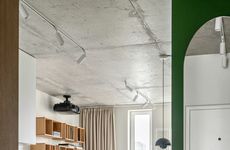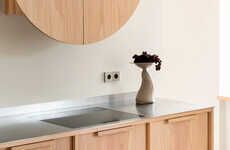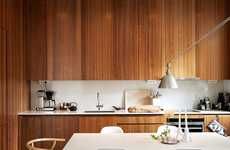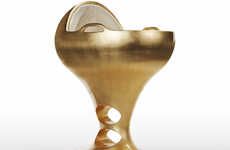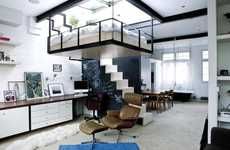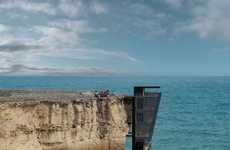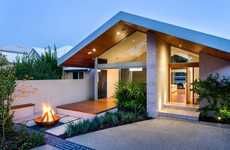
The NNS Apartment is Centered Around a New Staircase
Vasiliki Marapas — December 17, 2014 — Art & Design
References: mudrogelenko & contemporist
Architecture firm Mudrogelenko renovated the 'NNS Apartment' in Saint Petersburg, Russia.
The architects changed the spatial arrangement of the home significantly by altering the type and build of the main stairway. They recognized the fact that the stairway acts as the "spine" of the building, and the rest of the spaces, or in this metaphor, "internal organs," depend on its stability and composition. The new staircase fulfilled its purpose by metamorphosing the relationship between the different spaces in the apartment. The staircase also works to distribute natural ventilation throughout the home from the bottom up.
Other features of the apartment include improved insulation, a vertically aligned space for utilities and reoriented spaces that allow for the filtration of natural light.
The architects changed the spatial arrangement of the home significantly by altering the type and build of the main stairway. They recognized the fact that the stairway acts as the "spine" of the building, and the rest of the spaces, or in this metaphor, "internal organs," depend on its stability and composition. The new staircase fulfilled its purpose by metamorphosing the relationship between the different spaces in the apartment. The staircase also works to distribute natural ventilation throughout the home from the bottom up.
Other features of the apartment include improved insulation, a vertically aligned space for utilities and reoriented spaces that allow for the filtration of natural light.
Trend Themes
1. Spatial Rearrangement - Opportunity for architects to alter the arrangement of spaces in buildings, reimagining the relationship between different areas.
2. Vertical Integration - Potential to vertically align utilities in order to optimize space and enhance efficiency in buildings.
3. Natural Ventilation - Innovation opportunity for incorporating stairways or structures that can distribute natural ventilation in buildings.
Industry Implications
1. Architecture - Architects can employ spatial rearrangement techniques and vertical integration principles to transform buildings and improve functionality.
2. Construction - Construction companies can embrace innovative approaches like incorporating natural ventilation systems to enhance the comfort and sustainability of buildings.
3. Interior Design - Interior designers can focus on reorienting spaces to optimize natural light filtration in buildings, creating healthier and more inviting environments.
3.9
Score
Popularity
Activity
Freshness


