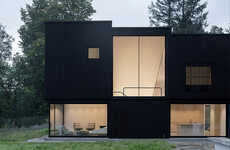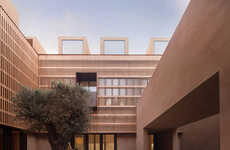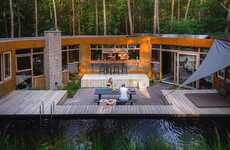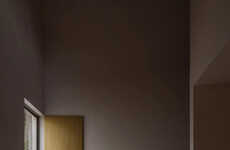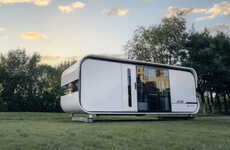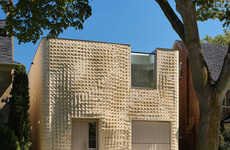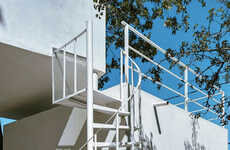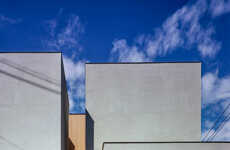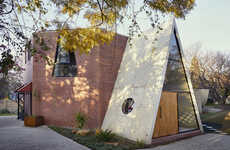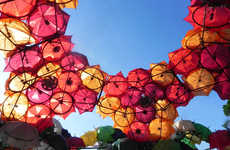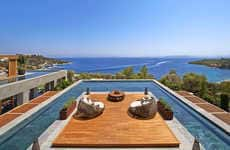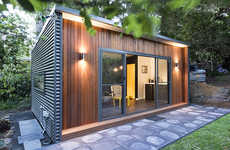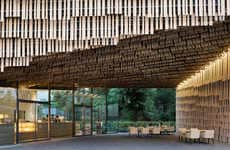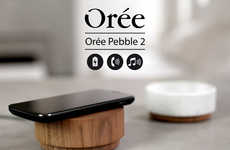
The Cubes House by Nestor Sandbank is Located in Israel
Jamie Danielle Munro — April 25, 2014 — Art & Design
References: facebook & contemporist
The Cubes House by Nestor Sandbank in Israel is an alternative take on modern architecture. Instead of having one free-flowing design throughout the house, the architect decided on having separate blocked areas for different functions of the house, all connected by various hallways and corridors.
From the outside, one can really see this aesthetic at play. When looking from the backyard overlooking the pool area, three tall cube shapes stick out from one side of the house, instead of having a smooth rooftop. While this design might sound extremely separated in terms of living space, the open hallways ensure each area is connected well, and moving throughout is never hindered. A whitewashed look was also used, presumably due to the heat residences have to endure in this area.
From the outside, one can really see this aesthetic at play. When looking from the backyard overlooking the pool area, three tall cube shapes stick out from one side of the house, instead of having a smooth rooftop. While this design might sound extremely separated in terms of living space, the open hallways ensure each area is connected well, and moving throughout is never hindered. A whitewashed look was also used, presumably due to the heat residences have to endure in this area.
Trend Themes
1. Alternative Architecture - The Cubes House introduces an alternative take on modern architecture by incorporating separate blocked areas for different functions of the house.
2. Connected Spaces - The open hallways in the Cubes House ensure that each area is well-connected, presenting an opportunity for creating cohesive living environments with separate functional spaces.
3. Whitewashed Aesthetic - The use of a whitewashed look in the Cubes House showcases an opportunity to implement unique design elements inspired by regional climate conditions.
Industry Implications
1. Architecture - Innovative architectural firms can explore the concept of separate blocked areas connected with open hallways, providing new design options for residential and commercial buildings.
2. Interior Design - Interior designers can embrace the connected spaces trend by incorporating open hallways and separate functional areas to create harmonious and efficient living environments in homes and offices.
3. Construction - The whitewashed aesthetic of the Cubes House presents an opportunity for construction companies to offer region-specific design and building solutions that consider climate conditions in similar areas.
1.1
Score
Popularity
Activity
Freshness

