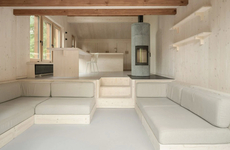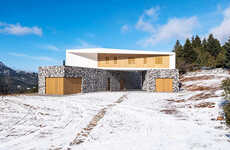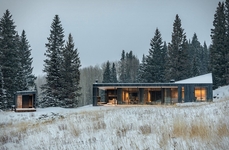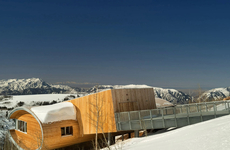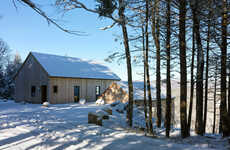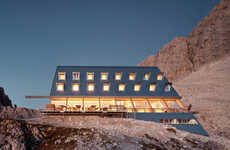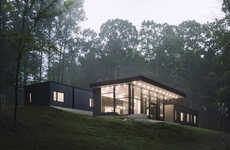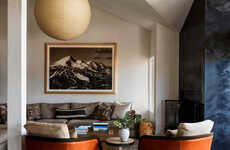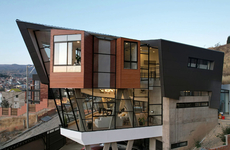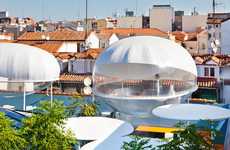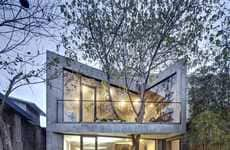
The Mountain House by Savioz Fabrizzi Architectes Naturally Blends In
Laura McQuarrie — February 28, 2014 — Eco
Savioz Fabrizzi Architectes' mountain house is a gorgeously modern abode that's right at home in Switzerland's alps. The house is situated about two miles high in the Valaisan alps with what must be an incredible view.
The house was originally constructed in 1929, but with so many health and safety concerns to bring up to code, the Tracuit Mountain Hut had to be completely refurbished.
The altitude and weather conditions pose quite an issue for the building and its previous design consumed a lot of energy. Most of the old structure was deconstructed, except for a few walls, which are still used as wind barriers. The new 2013 design is much more energy-efficient and includes solar panels and its slightly irregular shape helps to combat heat loss on top of the snowy mountain.
The house was originally constructed in 1929, but with so many health and safety concerns to bring up to code, the Tracuit Mountain Hut had to be completely refurbished.
The altitude and weather conditions pose quite an issue for the building and its previous design consumed a lot of energy. Most of the old structure was deconstructed, except for a few walls, which are still used as wind barriers. The new 2013 design is much more energy-efficient and includes solar panels and its slightly irregular shape helps to combat heat loss on top of the snowy mountain.
Trend Themes
1. Energy-efficient Architecture - The modernization of the Tracuit Mountain Hut showcases the trend of energy-efficient architecture, highlighting the opportunity for architects and designers to create sustainable structures in challenging environments.
2. Mountain Tourism - The Tracuit Mountain Hut's stunning location in Switzerland's alps highlights the trend of mountain tourism, presenting an opportunity for the hospitality and tourism industry to provide unique experiences for adventure-seeking travelers.
3. Refurbishment and Renovation - The complete refurbishment of the Tracuit Mountain Hut emphasizes the trend of refurbishment and renovation, offering companies specializing in construction and architectural services the chance to revitalize existing structures for improved functionality and sustainability.
Industry Implications
1. Architecture and Design - The Tracuit Mountain Hut project presents opportunities for architects and designers to incorporate energy-efficient features into their designs, meeting the growing demand for sustainable living spaces.
2. Hospitality and Tourism - The Tracuit Mountain Hut's location in the Valaisan alps offers attractive opportunities for the hospitality and tourism industry to cater to adventure-seeking travelers, showcasing the beauty of Swiss mountain landscapes.
3. Construction and Renovation - The renovation of the Tracuit Mountain Hut demonstrates the demand for construction and renovation services, creating opportunities for companies to address the need for revitalizing and upgrading structures to meet modern standards.
6.2
Score
Popularity
Activity
Freshness

