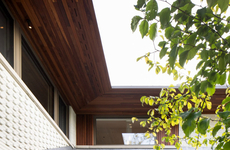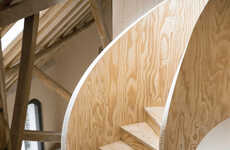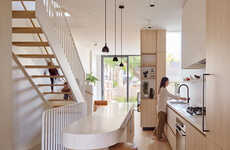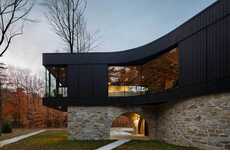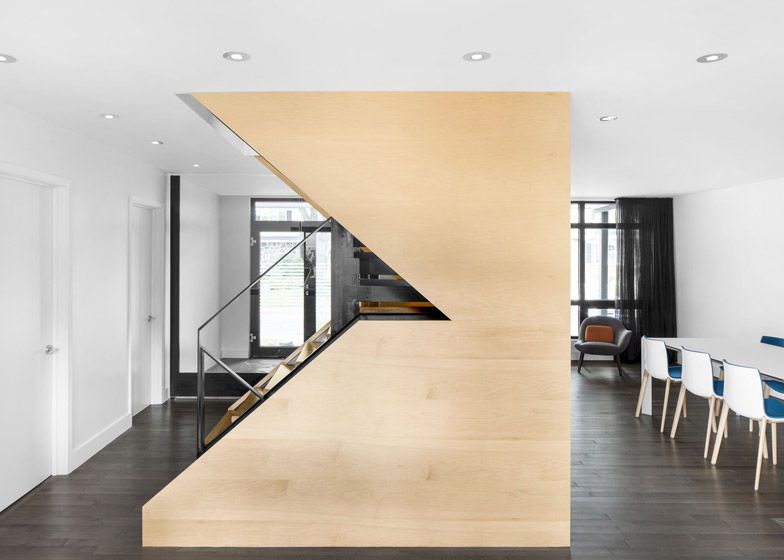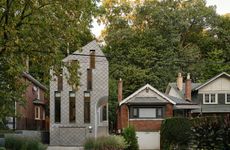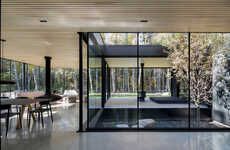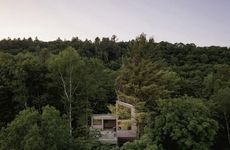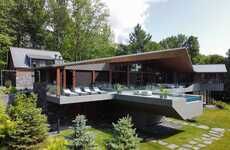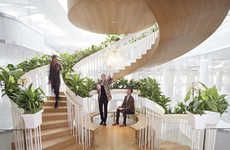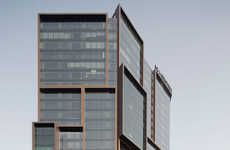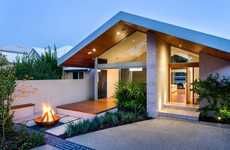
This Montreal Home Features a Dynamic Staircase
Vasiliki Marapas — December 19, 2014 — Art & Design
References: naturehumaine & dezeen
The defining feature of the Closse Residence, a Montreal home recently renovated by Naturehumaine, is the central staircase, which encased in an angular maple shell.
The architects opened up the internal plan of the 1960s home by tearing down partition walls. They erected the staircase to to fill the now-empty space, acting as a focal point. The staircase was specifically designed to work with the newly-restored gabled roof, which dictates the geometry of the rest of the house.
The staircase is so integral to design of the space, it is even made visible from the outside of the house, via a set of glazed patio doors, ensuring that its relationship with the roof can be better viewed.
The architects opened up the internal plan of the 1960s home by tearing down partition walls. They erected the staircase to to fill the now-empty space, acting as a focal point. The staircase was specifically designed to work with the newly-restored gabled roof, which dictates the geometry of the rest of the house.
The staircase is so integral to design of the space, it is even made visible from the outside of the house, via a set of glazed patio doors, ensuring that its relationship with the roof can be better viewed.
Trend Themes
1. Dynamic Staircase Design - The incorporation of dynamic staircases as focal points in residential architecture presents an opportunity for innovative and visually striking interior design.
2. Open Floor Plan Renovations - The trend of tearing down partition walls in home renovations opens up opportunities for creative and functional interior designs that maximize space.
3. Integration of Exterior and Interior Design - The use of glazed patio doors to showcase interior design elements from the outside presents new possibilities for blending exterior and interior aesthetics.
Industry Implications
1. Residential Architecture - Architects and designers specializing in residential architecture can explore innovative staircase designs that enhance the overall aesthetic of the space.
2. Interior Design - Professionals in the field of interior design can utilize the trend of open floor plan renovations to create visually appealing and functional living spaces.
3. Construction and Remodeling - The integration of exterior and interior design elements presents opportunities for construction and remodeling companies to offer unique and visually appealing solutions to homeowners.
4.5
Score
Popularity
Activity
Freshness


