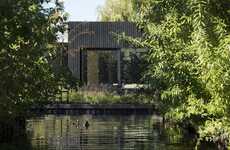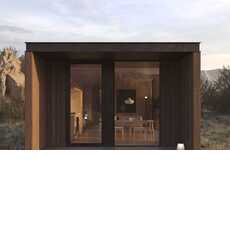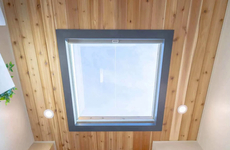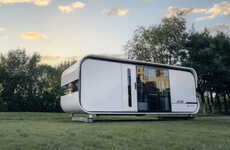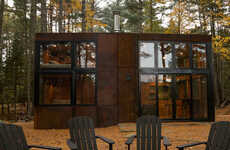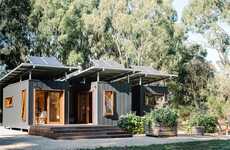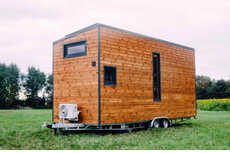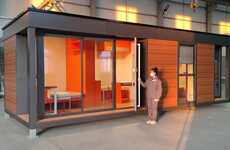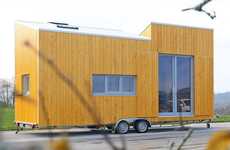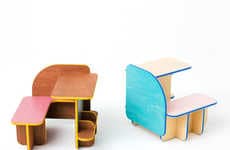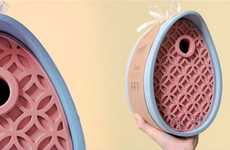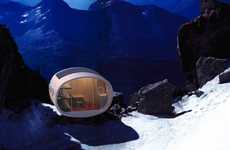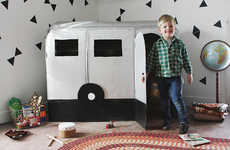
The Mini House 2.0 by Jonas Wagell is Compactly Contemporary
Meghan Young — September 7, 2012 — Eco
References: minihouse.se & design-milk
The rise of prefabricated homes has yielded more and more designs worthy of praise, including the Mini House 2.0. What at first was embraced as an eco-friendly and cost-effective way of providing shelter around the world easily and conveniently has now turned into something with a life of its own. Conceived a few years ago by Swedish architect Jonas Wagell as a weekend retreat or guesthouse, the Mini House 2.0 has since been born.
Created in collaboration with Sommarnöjen, each Mini House 2.0 ranges from 15 to 70 square meters and comes outfitted with fully customizable prefab interiors. Like a cozy bachelor, the house appears to boast an open floor plan with a washroom. It comes complete with a sheltered porch.
Created in collaboration with Sommarnöjen, each Mini House 2.0 ranges from 15 to 70 square meters and comes outfitted with fully customizable prefab interiors. Like a cozy bachelor, the house appears to boast an open floor plan with a washroom. It comes complete with a sheltered porch.
Trend Themes
1. Prefabricated Homes - Opportunity for disruptive innovation in creating sustainable and cost-effective housing solutions.
2. Customizable Interiors - Opportunity for disruptive innovation in providing personalized and flexible living spaces.
3. Compact Living - Opportunity for disruptive innovation in designing compact and efficient housing options.
Industry Implications
1. Architecture/construction - Opportunity for disruptive innovation in developing advanced prefabrication techniques and materials for efficient construction.
2. Interior Design - Opportunity for disruptive innovation in creating modular and customizable interior solutions for prefab homes.
3. Real Estate - Opportunity for disruptive innovation in marketing and selling compact prefab homes as affordable and sustainable housing options.
6.8
Score
Popularity
Activity
Freshness

