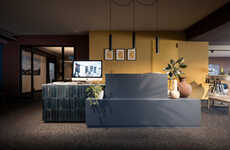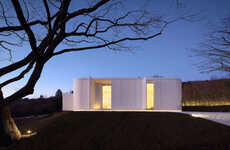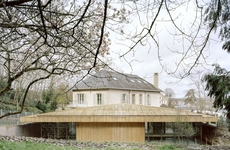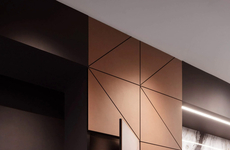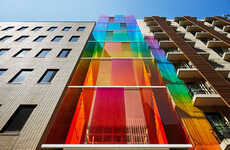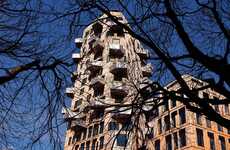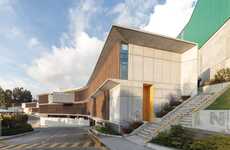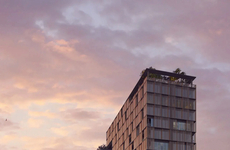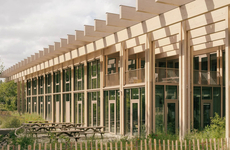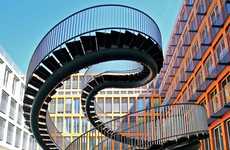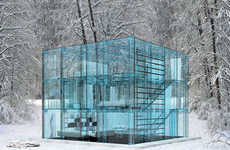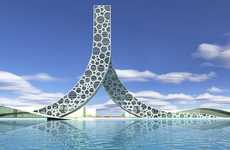
The Milanofiori Nord Office by Park Associati in Italy
Meghan Young — January 20, 2010 — Art & Design
References: parkassociati & plusmood
It honestly makes me happy when I see a new building being constructed that incorporates a plethora of windows like the MilanoFiori NORD Office does. I mean, unless the building was in some desperately dismal area, I don’t see why its inhabitants would not want to gaze outside and not feel so couped up.
Designed by Italian architectural firm Park Associati, the MilanoFiori NORD Office should be completed by the end of the year. With a focus on its occupants, they have designed it with optimal walkway options and climate conditions.
Designed by Italian architectural firm Park Associati, the MilanoFiori NORD Office should be completed by the end of the year. With a focus on its occupants, they have designed it with optimal walkway options and climate conditions.
Trend Themes
1. Optimal Walkway Design - Designing buildings with optimal walkway options can enhance the experience of occupants.
2. Maximizing Natural Light - Incorporating a plethora of windows in buildings can create a sense of openness and connection with the outside environment.
3. Prioritizing Occupant Well-being - Building designs that prioritize the well-being of occupants can contribute to a more positive and productive work environment.
Industry Implications
1. Architecture - The field of architecture can leverage optimal walkway design and natural light incorporation in building projects.
2. Real Estate - Real estate developers can benefit from prioritizing occupant well-being in their building designs to attract tenants and create a competitive edge.
3. Workplace Design - Companies specializing in workplace design can offer innovative solutions to optimize walkway design, maximize natural light, and prioritize occupant well-being.
2.1
Score
Popularity
Activity
Freshness

