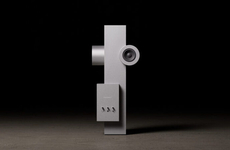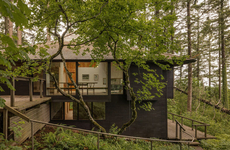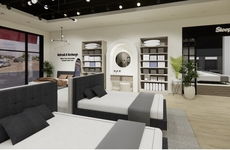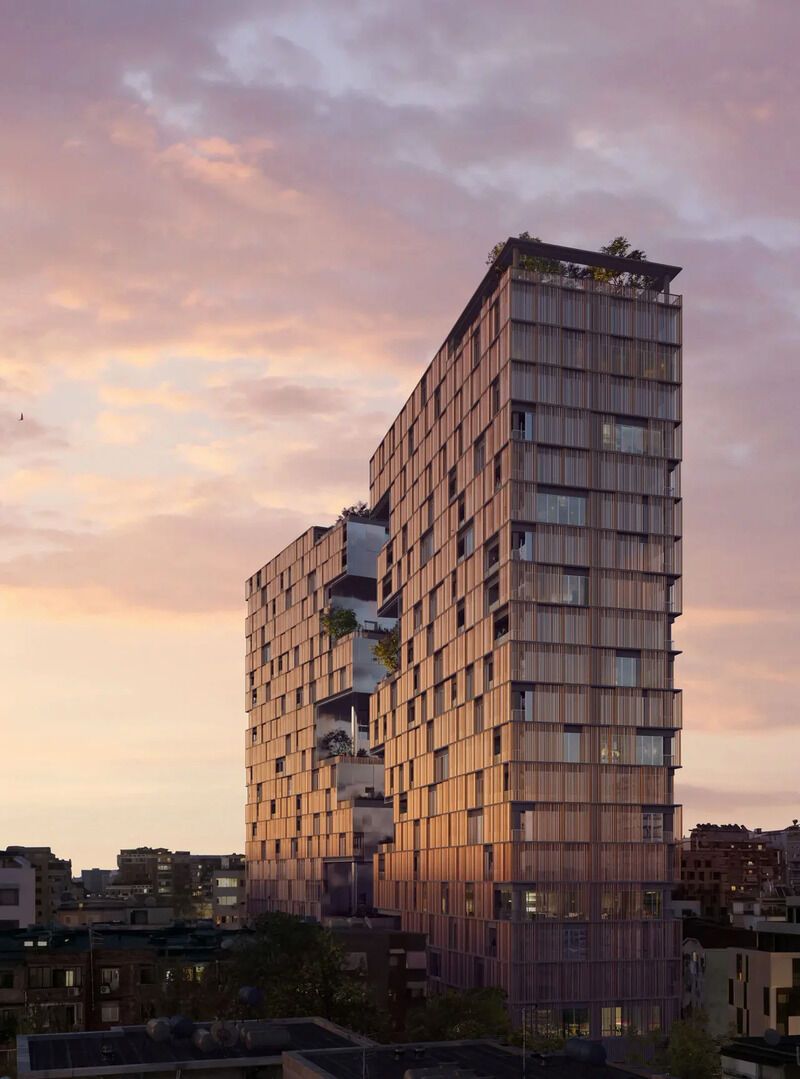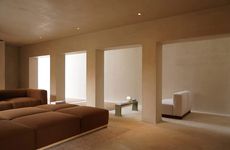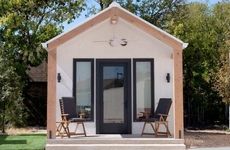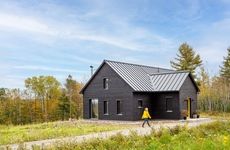
OODA Designs the Ndarja Building in Central Tirana
Amy Duong — November 27, 2024 — Art & Design
References: yankodesign & ooda.eu
OODA introduces a look at its newest building design in the form of the Ndarja which is nestled in the central parts of Tirana, Albania. It has 22 floors which measure about 355,000 square feet across and the word Ndarja basically translates to 'split' or 'separation' in Albanian. This defines the building as it looks as if it is being pulled apart to create the look of two unique towers. One of the towers will house offices along the lower floors and the higher floors will be premium residences.
The second tower will house retail spaces in the downstairs sections and the upper stories will function as a hotel. OODA shares, “A transparent water mirror serves as a portal at its core, drawing natural light underground and linking the exterior to the interior. This open area integrates the greenery from the surrounding streets, the square, and the balcony gardens, creating a pleasant microclimate for the neighborhood. The square, no longer just a passageway, becomes a true urban oasis.”
Image Credit: OODA
The second tower will house retail spaces in the downstairs sections and the upper stories will function as a hotel. OODA shares, “A transparent water mirror serves as a portal at its core, drawing natural light underground and linking the exterior to the interior. This open area integrates the greenery from the surrounding streets, the square, and the balcony gardens, creating a pleasant microclimate for the neighborhood. The square, no longer just a passageway, becomes a true urban oasis.”
Image Credit: OODA
Trend Themes
1. Hybrid-tower Design - The innovative split design of the Ndarja building creates two distinct but interconnected towers.
2. Mixed-use Developments - By combining offices, premium residences, retail spaces, and a hotel, the Ndarja building embodies the future of multifunctional urban structures.
3. Urban Green Integration - Incorporating greenery and natural light into the core of the building creates a microclimate that enhances the architectural and environmental appeal.
Industry Implications
1. Real Estate - The Ndarja's diverse functionalities suggest new approaches to maximizing urban space and increasing property value.
2. Hospitality - Integrating a hotel within a mixed-use building offers distinctive opportunities for the hospitality sector to cater to a broader clientele.
3. Retail - Retail spaces in high-rise, mixed-use buildings like the Ndarja present novel environments for businesses to engage with urban customers.
3.5
Score
Popularity
Activity
Freshness

