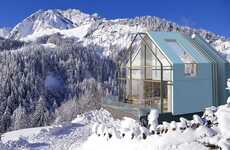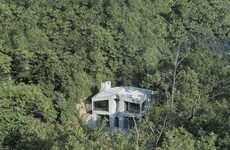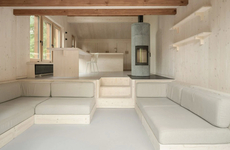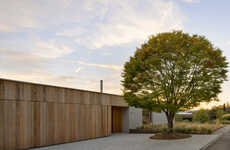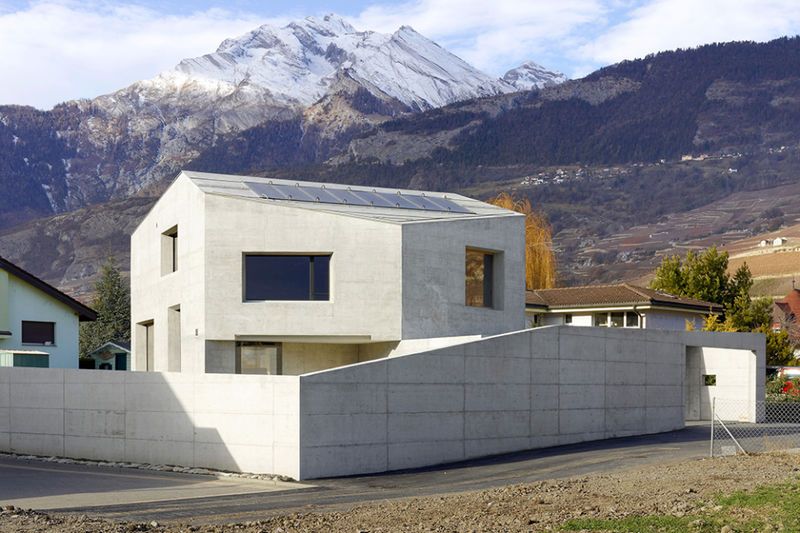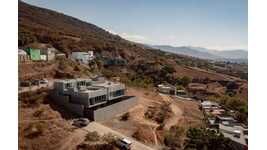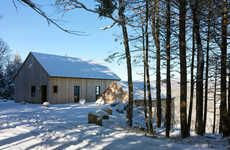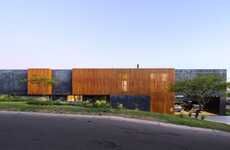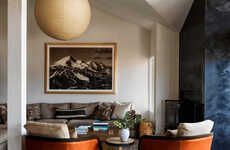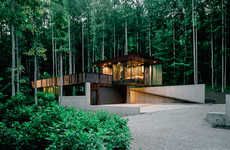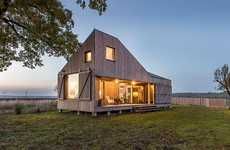
Maison Fabrizzi is an Impressive Residence in the Swiss Alps
Rebecca Byers — March 9, 2015 — Art & Design
Maison Fabrizzi by Savioz Fabrizzi Architectes is a concrete home located in the Swiss Alps designed to optimize the breathtaking views. Featuring double facade walls for ventilation and temperature control, the home is a compact concrete structure that opens up into a sprawling wood-reinforced interior.
Each of the windows in Maison Fabrizzi has been designed by the architect to optimize a particular view of the Swiss Alps, while the grey color of the concrete is maximized against the picturesque backdrop of the mountains.
Maison Fabrizzi boasts a pellet stove and several solar panels, making it eco-friendly from an energy perspective. The house is located in the northern part of the property, leaving the rest to be used for parking and to enable building access.
Each of the windows in Maison Fabrizzi has been designed by the architect to optimize a particular view of the Swiss Alps, while the grey color of the concrete is maximized against the picturesque backdrop of the mountains.
Maison Fabrizzi boasts a pellet stove and several solar panels, making it eco-friendly from an energy perspective. The house is located in the northern part of the property, leaving the rest to be used for parking and to enable building access.
4
Score
Popularity
Activity
Freshness


