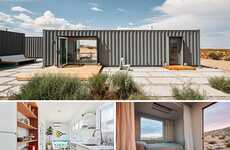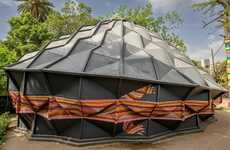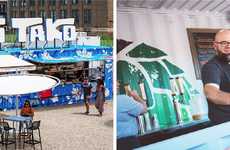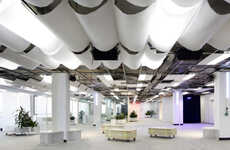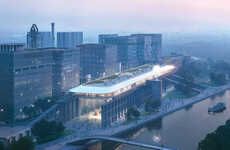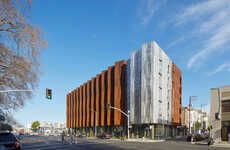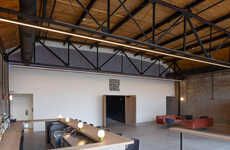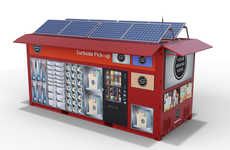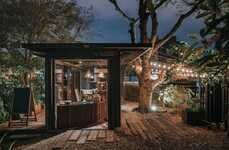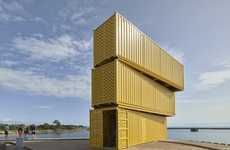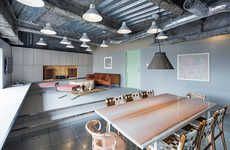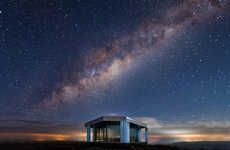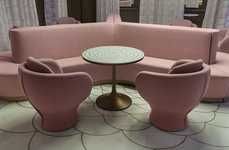
The MacArthur Annex is Built Out of Used Shipping Containers
Joey Haar — September 15, 2017 — Art & Design
References: archdaily
The MacArthur Annex is a small public meeting space in Oakland, California, one among dozens if not hundreds. But what separates the MacArthur Annex from other public space in the area is that the complex is built using robotic principles. According to Baran Studio Architecture, the office behind the building, it is a study in "how architecture might be modified over time and in varied spatial circumstances."
The annex is built out of used shipping containers, a practice that Baran Studio earnest and humbly compares to Marcel Duchamp's ready-mades. Regardless of the comparison, the building's container units can be adapted to fit the needs of any community event, shapeshifting as necessity dictates.
Placed at the side of a freeway, the MacArthur Annex is indeed a publicly accessible space.
The annex is built out of used shipping containers, a practice that Baran Studio earnest and humbly compares to Marcel Duchamp's ready-mades. Regardless of the comparison, the building's container units can be adapted to fit the needs of any community event, shapeshifting as necessity dictates.
Placed at the side of a freeway, the MacArthur Annex is indeed a publicly accessible space.
Trend Themes
1. Adaptive Architecture - The robotic principles used in the MacArthur Annex demonstrate the potential for buildings to be dynamically modified over time and in various spatial circumstances.
2. Upcycled Materials - The use of used shipping containers in the construction of the MacArthur Annex showcases the trend of repurposing materials to create sustainable and cost-effective structures.
3. Mobile Public Spaces - The shapeshifting capabilities of the MacArthur Annex highlight the trend of creating flexible and adaptable public spaces that can cater to the needs of different community events.
Industry Implications
1. Architecture and Design - The robotic principles and use of upcycled materials in the MacArthur Annex present opportunities for architects and designers to explore innovative and sustainable building practices.
2. Construction and Real Estate - The trend of adaptive architecture and the repurposing of materials seen in the MacArthur Annex open up possibilities for construction and real estate industries to meet the demand for flexible and environmentally-friendly buildings.
3. Event Management and Urban Planning - The concept of mobile public spaces, as exemplified by the MacArthur Annex, offers event management and urban planning professionals the chance to create versatile and inclusive environments for community gatherings.
4.4
Score
Popularity
Activity
Freshness


