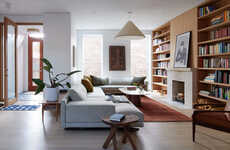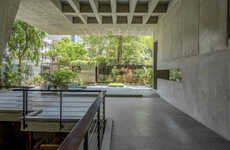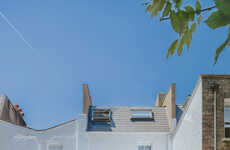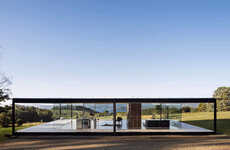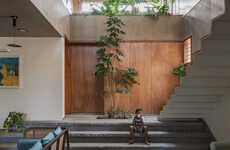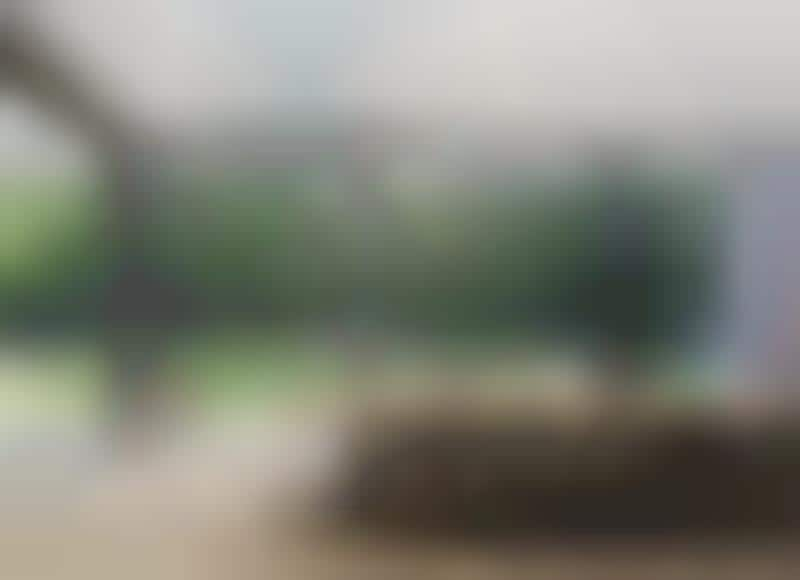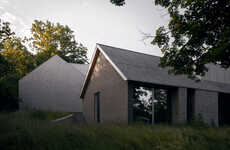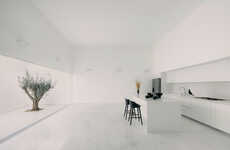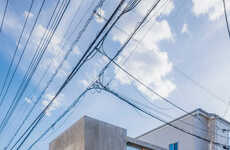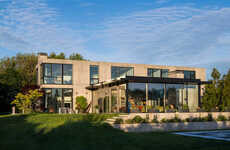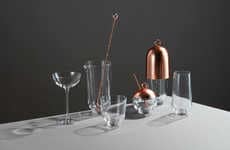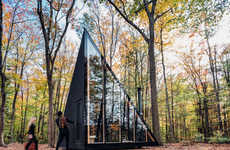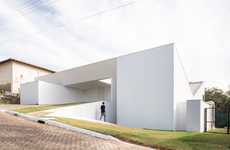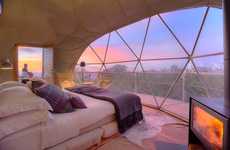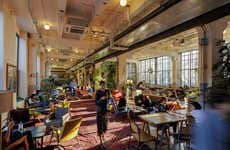
Pitsou Kedem Architects Optimized Natural Light in This Home
Kalin Ned — January 31, 2018 — Art & Design
When it comes to luxurious living spaces, Pistou Kedem Architects seems to have it all figured out with the repetition of three main design components: simplicity, modernity and glass. In Israel, the studio built a single-floor house with the intention to magnify the structure's exposure to the garden. Turning its back on traditional building materials, Pistou Kedem created a glass castle—that is, the walls on all sides of the house are made with glass panels, sustained by thin black iron frames. The result is a well-lit interior space with a beautiful and calming view to an immersive natural landscape.
The architects maintained their vision of creating luxurious living spaces that suggest indoor and outdoor spaces are inherently and intimately intertwined.
The architects maintained their vision of creating luxurious living spaces that suggest indoor and outdoor spaces are inherently and intimately intertwined.
Trend Themes
1. Glass Walls - Expanding the use of glass walls for residential designs to create well-lit and immersive living spaces
2. Maximizing Natural Light - Increasing the use of natural light in residential designs to create bright and welcoming living spaces
3. Blurring Indoors and Outdoors - Designing living spaces that intimately integrate indoor and outdoor spaces
Industry Implications
1. Residential Architecture - Opportunities for architects to experiment with glass structures and increase the use of natural light in designs
2. Glass Manufacturing - Innovative design opportunities for manufacturers to create unique glass panels and frames to sustain buildings
3. Landscaping - Designing landscaping in a way that promotes the interplay between indoor and outdoor living spaces
6.1
Score
Popularity
Activity
Freshness

