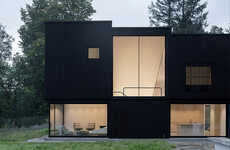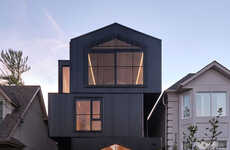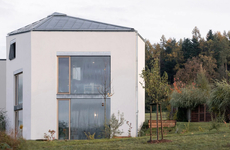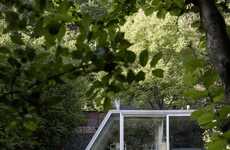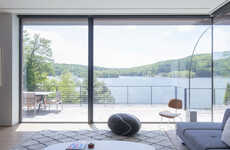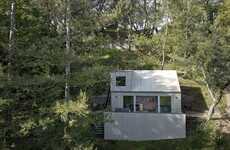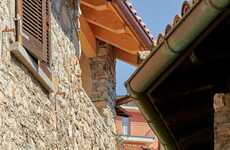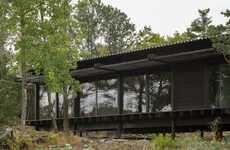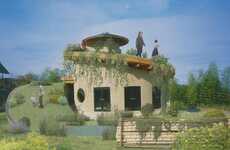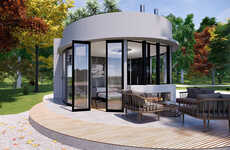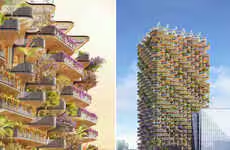
Lukas Lenherr's Jonschwil Home Boasts a Stacked Design
Jana Pijak — August 20, 2020 — Art & Design
References: lukaslenherr.ch
Lukas Lenherr's Jonschwil house project boasts a simplistic, space-saving design. The residence was built inside a traditional coach house and features three twisted and stacked rooms that draw inspiration from Japanese architectural layouts.
The home's uniquely stacked design "opens up a spiral-shaped vertical living space through all three floors," with its overall size measuring just 99 square meters. Its small footprint meant lower construction costs, as the Lukas Lenherr team opted for natural materials like locally sourced larch timber -- known for its waterproof and tough qualities.
This home also features wood fiber insulation and warm wood interior finishes. "The building materials were untreated, screwed open and largely uncut" and can be "dismantled and reused," adding to the project's sustainability factor.
Image Credit: Florian Amoser
The home's uniquely stacked design "opens up a spiral-shaped vertical living space through all three floors," with its overall size measuring just 99 square meters. Its small footprint meant lower construction costs, as the Lukas Lenherr team opted for natural materials like locally sourced larch timber -- known for its waterproof and tough qualities.
This home also features wood fiber insulation and warm wood interior finishes. "The building materials were untreated, screwed open and largely uncut" and can be "dismantled and reused," adding to the project's sustainability factor.
Image Credit: Florian Amoser
Trend Themes
1. Simplistic Space-saving Designs - Designing homes with a minimalistic approach to save space and maximize efficiency presents disruptive innovation opportunities in the construction industry.
2. Stacked and Twisted Architectural Layouts - Experimenting with stacked and twisted designs inspired by Japanese architecture can lead to innovative and unique residential projects with reduced construction costs.
3. Sustainable and Reusable Building Materials - Using untreated, locally sourced timber and other sustainable materials that can be dismantled and reused in future construction projects provides opportunities for disruptive innovation in the green building industry.
Industry Implications
1. Construction - The construction industry can explore simplistic space-saving designs to optimize living spaces and reduce costs.
2. Architecture - Architects can experiment with stacked and twisted layouts inspired by Japanese architecture to create visually stunning and cost-effective residential designs.
3. Green Building - The green building industry can focus on incorporating sustainable and reusable materials like untreated timber to promote eco-friendly construction practices and reduce waste.
5.5
Score
Popularity
Activity
Freshness

