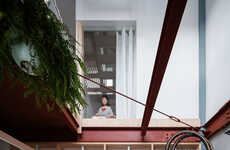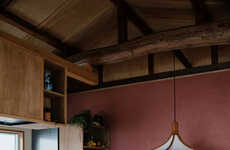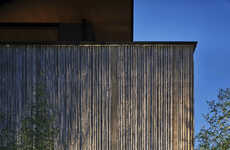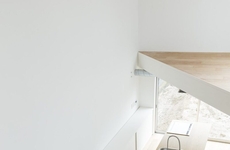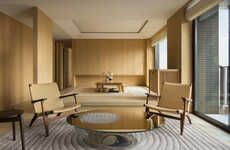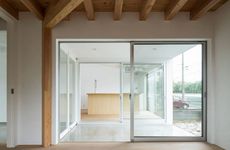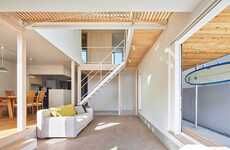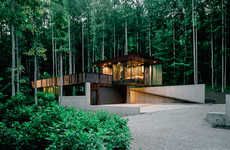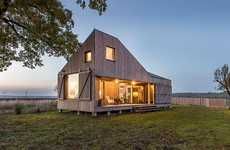
This Home Features a Simple, Efficient and Elegant Use of Space
Gurveer Brah — August 24, 2015 — Art & Design
References: level-architects & design-milk
This Japanese-style minimalist house takes on the traditionally efficient and spatial designs Japan is famous for but approaches it from a contemporary angle.
The 'House in Chigasaki' designed by LEVEL Architects takes a Japanese home and enhances the simple style based on the unique culture. Located in Kanagawa, Japan, the home begins with a closed off exterior that sees dark rectilinear volumes without windows. The home has a simple layout of an inner terrace, living room, kitchen and dining room on the first floor, in addition the bedrooms and an office space are located on the second floor. There is also a second staircase that leads to a the roof, where the residents can oversee the city and even Mount Fuji.
The house separates spaces using classic Japanese design, where the divisions are created by an elevated floor and not with walls or partitions. The Japanese-style minimalist house sees designs that are clean and sophisticated and make efficient use of the space.
The 'House in Chigasaki' designed by LEVEL Architects takes a Japanese home and enhances the simple style based on the unique culture. Located in Kanagawa, Japan, the home begins with a closed off exterior that sees dark rectilinear volumes without windows. The home has a simple layout of an inner terrace, living room, kitchen and dining room on the first floor, in addition the bedrooms and an office space are located on the second floor. There is also a second staircase that leads to a the roof, where the residents can oversee the city and even Mount Fuji.
The house separates spaces using classic Japanese design, where the divisions are created by an elevated floor and not with walls or partitions. The Japanese-style minimalist house sees designs that are clean and sophisticated and make efficient use of the space.
Trend Themes
1. Japanese-style Minimalist Design - Opportunity for architects and interior designers to incorporate the efficiency and sophistication of Japanese design into contemporary homes.
2. Spatial Optimization - Opportunity for construction and real estate industries to focus on creating more efficient and flexible use of space in homes.
3. Integration of Indoor and Outdoor Spaces - Opportunity for landscape architects and builders to explore ways to seamlessly connect indoor and outdoor environments in residential designs.
Industry Implications
1. Architecture - Opportunity for architects to adopt Japanese design principles and create minimalist and efficient homes.
2. Interior Design - Opportunity for interior designers to incorporate Japanese minimalism into home decor for a sleek and functional aesthetic.
3. Construction - Opportunity for construction companies to optimize space utilization and construction techniques to meet the demands of minimalist housing designs.
6.3
Score
Popularity
Activity
Freshness


