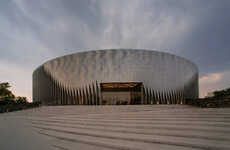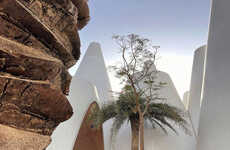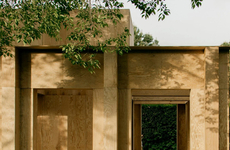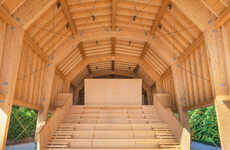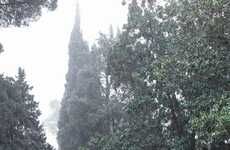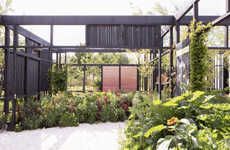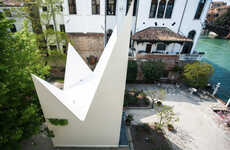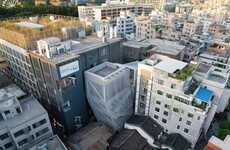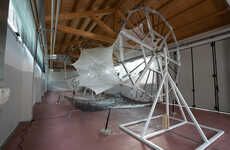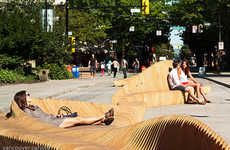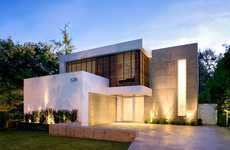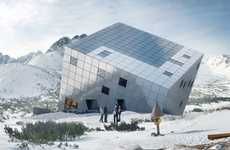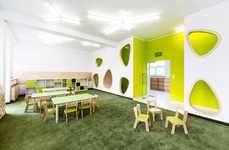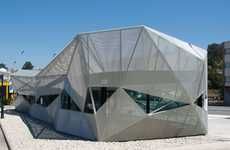
Nemesi & Partners' Italy Pavilion Modernizes its Surrounding Topography
Jana Pijak — June 4, 2014 — Art & Design
References: nemesistudio.it & frameweb
The Italy Pavilion by Nemesi & Partners is a modern structure designed for the upcoming Expo Milano 2015. The pavilion is representative of an urban forest that is brought to life through its webbed and organic facade.
The building's exterior skin covers is enclosed with 900 unique panels that are crafted to form a woven branch pattern. The facade plays with positive and negative space and creates transparencies with solid and void elements.
"Connected by bridges, the encompassing meeting and conference spaces, restaurants, a VIP eatery and rooftop terrace complete the structure’s functional elements."
Nemesi & Partners' Italy Pavilion structure features a steel construction with photovoltaic glass panes and "a new type of concrete with photocatalytic properties will contribute to the city’s sustainable" design concept.
The building's exterior skin covers is enclosed with 900 unique panels that are crafted to form a woven branch pattern. The facade plays with positive and negative space and creates transparencies with solid and void elements.
"Connected by bridges, the encompassing meeting and conference spaces, restaurants, a VIP eatery and rooftop terrace complete the structure’s functional elements."
Nemesi & Partners' Italy Pavilion structure features a steel construction with photovoltaic glass panes and "a new type of concrete with photocatalytic properties will contribute to the city’s sustainable" design concept.
Trend Themes
1. Webbed Geometry Structures - The innovative use of webbed and organic facades in architectural structures presents opportunities for creating visually stunning and environmentally sustainable buildings.
2. Positive-negative Space Exploration - Exploring the interplay between positive and negative space in architectural design opens up opportunities for creating unique and visually captivating structures.
3. Sustainable Building Materials - The development of new concrete and glass materials with sustainable and energy-efficient properties offers opportunities for designing greener and more environmentally friendly buildings.
Industry Implications
1. Architecture - The architecture industry can leverage the trend of webbed geometry structures to create innovative and sustainable buildings with visually stunning facades.
2. Construction - The construction industry can explore the use of positive-negative space exploration in architectural design to create unique and captivating structures that stand out in the market.
3. Green Technology - The green technology industry can capitalize on the development of sustainable building materials to promote energy-efficient and environmentally friendly construction practices.
1.1
Score
Popularity
Activity
Freshness


