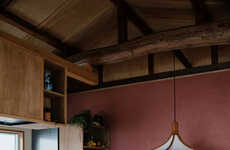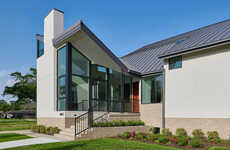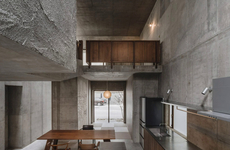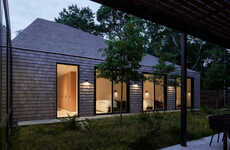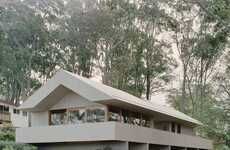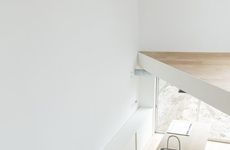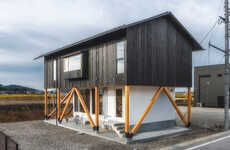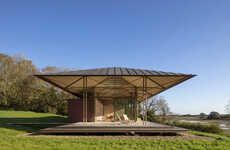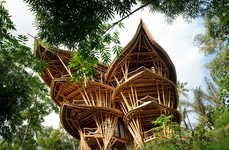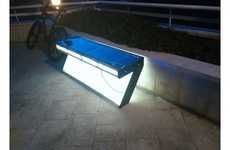
This Ibaraki House Features a Giant Roof with High Wooden Beams
Tiffany — February 17, 2014 — Art & Design
References: archdaily
Local Japanese architecture and design firm Naoi Architecture & Design has constructed a dwelling called the House with a Large Hipped Roof, for a four-member family located in Ibaraki, a suburban area in Japan.
The entire property occupies a floor area of 231 square meters and is inspired by mountainous forms and the co-existence of people and nature. The two-storey home has a distinctive shape thanks to the roof canopy located in the middle center of the home.
The interiors feature contemporary designs with wooden accents, white walls and steel structures. The first level of the home consists of the master bedroom, an ensuite bathroom and the dining area that has been fitted to surround the living room in the middle.
The lounge area allows for division via sliding doors; for private and public purposes, the upper level of the home is fitted with large window panels to allow natural daylight to flow in. The upper level also consists of a bedroom designed for the two children.
The entire property occupies a floor area of 231 square meters and is inspired by mountainous forms and the co-existence of people and nature. The two-storey home has a distinctive shape thanks to the roof canopy located in the middle center of the home.
The interiors feature contemporary designs with wooden accents, white walls and steel structures. The first level of the home consists of the master bedroom, an ensuite bathroom and the dining area that has been fitted to surround the living room in the middle.
The lounge area allows for division via sliding doors; for private and public purposes, the upper level of the home is fitted with large window panels to allow natural daylight to flow in. The upper level also consists of a bedroom designed for the two children.
Trend Themes
1. Large Hipped Roofs - The trend of incorporating large hipped roofs in residential architecture provides an opportunity for innovative roofing materials and designs.
2. Mountain-inspired Designs - The trend of mountain-inspired designs in architecture opens up opportunities for incorporating natural elements and sustainable materials.
3. Flexible Interior Layouts - The trend of flexible interior layouts in homes creates opportunities for innovative modular furniture and space-saving solutions.
Industry Implications
1. Residential Construction - The residential construction industry can capitalize on the trend of large hipped roofs by offering customizable roofing options that enhance aesthetics and functionality.
2. Architectural Design - Architectural design firms can leverage the trend of mountain-inspired designs to create unique and visually appealing structures that harmonize with the environment.
3. Interior Design - The interior design industry can explore the trend of flexible interior layouts by designing innovative furniture and storage solutions that maximize space utilization.
2.3
Score
Popularity
Activity
Freshness


