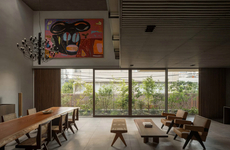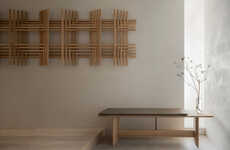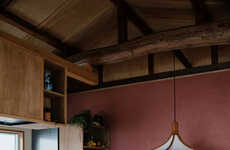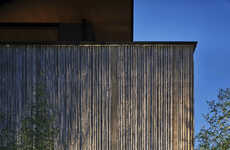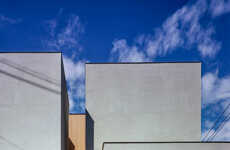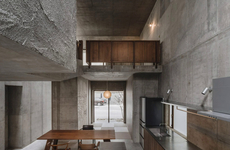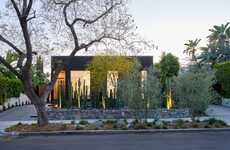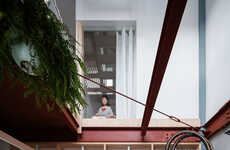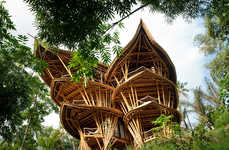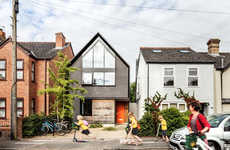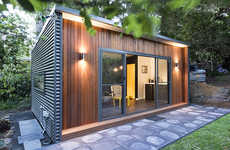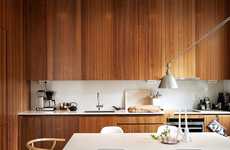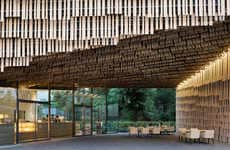
The House in Asahiku's Black Exterior is Misleading
Vasiliki Marapas — September 2, 2014 — Art & Design
References: cooplanning & dezeen
Japanese studio Coo Planning has designed the 'House in Asahiku,' a residence in Osaka that features a somber ebony facade. Meanwhile, the majority of the interior is fashioned out of Japanese larch plywood. Several of the bespoke furniture pieces are made out of the same material, creating a cohesive look throughout the home that is completed by the well-oiled wooden floors.
Because the home is located on a limited plot, architects made use of double-height spaces in order to introduce more light into the residence. More specifically, each room is sandwiched between an "inside court and an outside court."
The floor, made from concrete, has been sunken to street level, creating a transitional space before the living and dining area.
Because the home is located on a limited plot, architects made use of double-height spaces in order to introduce more light into the residence. More specifically, each room is sandwiched between an "inside court and an outside court."
The floor, made from concrete, has been sunken to street level, creating a transitional space before the living and dining area.
Trend Themes
1. Double-height Spaces - Opportunity to utilize double-height spaces to introduce more light into residential designs.
2. Japanese Larch Plywood - Potential for incorporating Japanese larch plywood into interior designs for a cohesive look.
3. Sunken Concrete Floors - Innovative use of sunken concrete floors as a transitional space in residential architecture.
Industry Implications
1. Residential Architecture - Disruptive innovation opportunities in utilizing double-height spaces and sunken concrete floors in residential designs.
2. Interior Design - Potential to incorporate Japanese larch plywood into interior designs for a cohesive and unique aesthetic.
3. Furniture Manufacturing - Opportunity to create bespoke furniture pieces using Japanese larch plywood for a harmonious design scheme with plywood interiors.
5
Score
Popularity
Activity
Freshness

