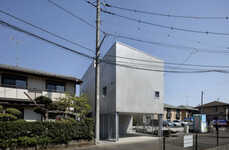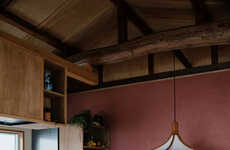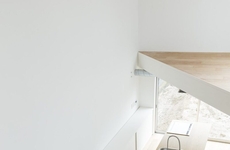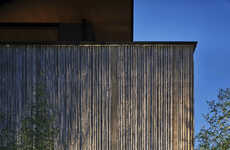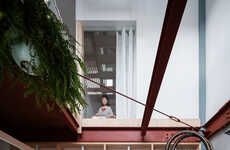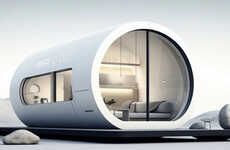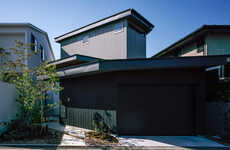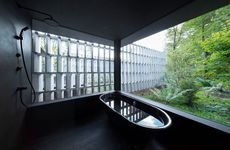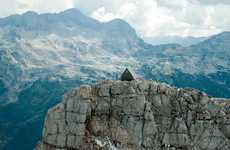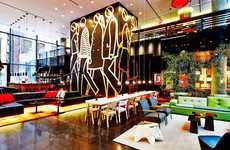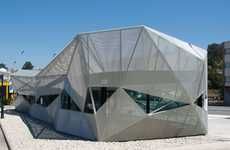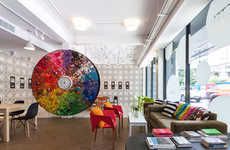
The Hironaka House by Ken Yokogawa Brings Bold Architecture to the Suburbs
Jana Pijak — August 8, 2012 — Art & Design
References: kenyokogawa.co.jp & frameweb
The Hironaka House by Ken Yokogawa and Associates is located in the suburbs of Tokyo. The sci-fi-inspired abode is designed to resemble a polyhedron shape.
Bringing modern architecture to the suburbs, architect Ken Yokogawa and his team has reinvented Japanese tradition. The complex architecture piece is a very functional compact living space and houses an outdoor ornamental garden. Paying tribute to the Japanese culture, this space retains its sense of minimalism despite of its complex appearance.
The multi-dimensional structure features a metal-constructed facade and an angular roof that lets in natural light. From its eye-catching design to its bright and sun-kissed interior, the Hironaka House by Ken Yokogawa is a design lover’s dream.
Bringing modern architecture to the suburbs, architect Ken Yokogawa and his team has reinvented Japanese tradition. The complex architecture piece is a very functional compact living space and houses an outdoor ornamental garden. Paying tribute to the Japanese culture, this space retains its sense of minimalism despite of its complex appearance.
The multi-dimensional structure features a metal-constructed facade and an angular roof that lets in natural light. From its eye-catching design to its bright and sun-kissed interior, the Hironaka House by Ken Yokogawa is a design lover’s dream.
Trend Themes
1. Modern Suburban Architecture - The Hironaka House introduces modern architectural designs to suburban areas, creating opportunities for architects and developers to reimagine traditional housing models.
2. Compact Living Spaces - The compact and functional design of the Hironaka House opens up possibilities for the development of innovative and space-saving housing solutions in crowded urban environments.
3. Integration of Nature - The incorporation of outdoor ornamental gardens in the Hironaka House showcases the growing trend of bringing nature into urban living spaces, providing opportunities for landscape architects and urban planners to create sustainable and green environments.
Industry Implications
1. Architecture - Architects can explore new approaches to suburban housing design by incorporating elements of modernism and minimalism, inspired by the Hironaka House.
2. Real Estate Development - Developers can capitalize on the demand for compact and functional living spaces by creating innovative housing solutions that optimize both space and functionality, taking inspiration from the Hironaka House.
3. Landscape Architecture - Landscape architects can explore the integration of outdoor spaces and gardens into urban environments, inspired by the outdoor ornamental garden of the Hironaka House.
4.2
Score
Popularity
Activity
Freshness

