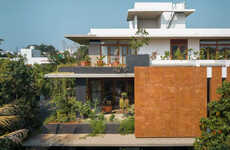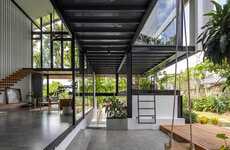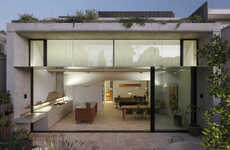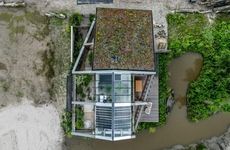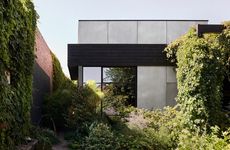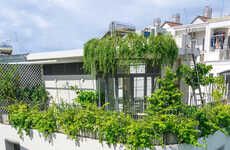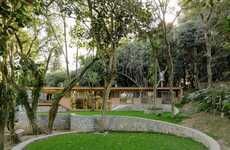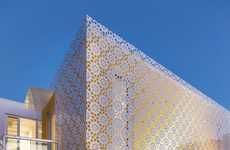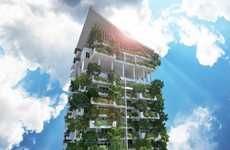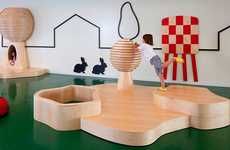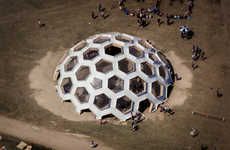
The Guz Architects Meera House is a Suburban Garden Sanctuary
Amelia Roblin — February 12, 2011 — Art & Design
References: guzarchitects & contemporist
Behold an exquisite example of a home that creates a landscaped sanctuary on a limited lot: the Guz Architects Meera House. On an island adjacent to Singapore, this abundant abode embraces lush living spaces thanks to the designers' treatment of each level as single-storey dwellings.
Rolling green rooftop gardens grow burgeoning grasses that expand the property's lawns from each stacked floor. Providing panoramic views of the city, the Guz Architects Meera House maintains a strong element of privacy between two dividing walls that encase a gorgeous pond and courtyard.
Rolling green rooftop gardens grow burgeoning grasses that expand the property's lawns from each stacked floor. Providing panoramic views of the city, the Guz Architects Meera House maintains a strong element of privacy between two dividing walls that encase a gorgeous pond and courtyard.
Trend Themes
1. Green Roof Gardens - Implementing green roof gardens as a way to expand lawns and create lush living spaces on limited lots.
2. Privacy-enhancing Design - Incorporating design elements such as dividing walls and courtyards to maintain privacy in densely populated areas.
3. Single-storey Dwellings - Designing homes with each level functioning as a separate dwelling unit to maximize space utilization.
Industry Implications
1. Architecture - Architects can explore innovative ways to incorporate green roof gardens and privacy-enhancing features in their designs.
2. Real Estate - Developers can market single-storey dwellings as a unique and space-efficient housing solution for homeowners.
3. Landscape Design - Landscape designers can specialize in creating and maintaining green roof gardens that provide eco-friendly and aesthetically pleasing living spaces.
6.6
Score
Popularity
Activity
Freshness



