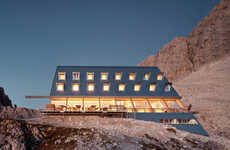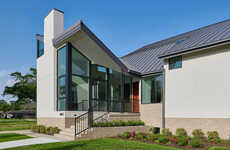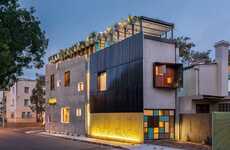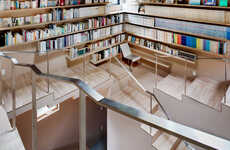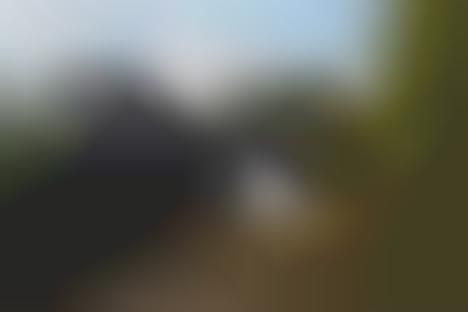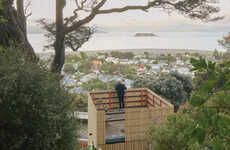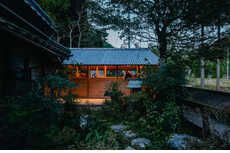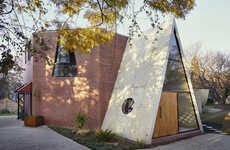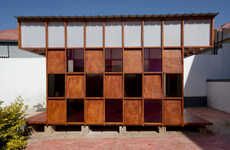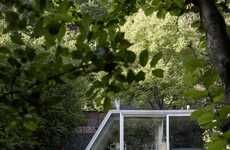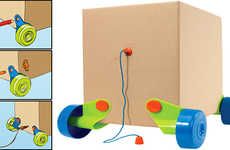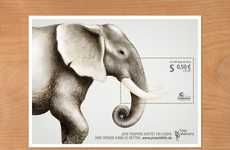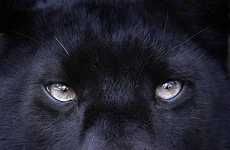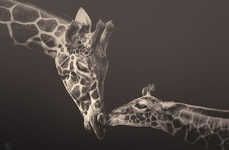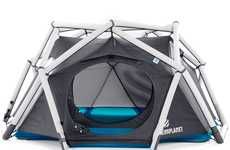
The Giraffe House Plays with Dimension and Spatiality
Vasiliki Marapas — June 10, 2014 — Art & Design
References: monkmackenzie & dezeen
New Zealand studios Monk Mackenzie and Glamuzina Patterson collaborated on the design for the 'Giraffe House,' a breeding shelter for the long-necked animals located at the Auckland Zoo.
The shelter was designed to accommodate the zoo's expanding heard. The architects were to keep their design both understated and affordable. Comprised of two dens, the shelter also has room to comfortably accommodate the giraffe's human keepers in a separate area. The architects created sectional overlaps with the internal volumes in order to contain its rather large occupants. They explain, "When designing for the tallest living terrestrial animal there is a wonderful opportunity to play up the verticality of space."
The slanted roofs are intended to portray the collision of two differently scaled species. The zoo staff enters from a cheerful yellow door situated in the lower section of the black-tinted timber facade, while the animals enter the building via a six meter door.
The shelter was designed to accommodate the zoo's expanding heard. The architects were to keep their design both understated and affordable. Comprised of two dens, the shelter also has room to comfortably accommodate the giraffe's human keepers in a separate area. The architects created sectional overlaps with the internal volumes in order to contain its rather large occupants. They explain, "When designing for the tallest living terrestrial animal there is a wonderful opportunity to play up the verticality of space."
The slanted roofs are intended to portray the collision of two differently scaled species. The zoo staff enters from a cheerful yellow door situated in the lower section of the black-tinted timber facade, while the animals enter the building via a six meter door.
Trend Themes
1. Spatial Design - Designing harmonious spaces that take into consideration the physical and emotional needs of animals presents an opportunity for architects to develop a growing niche in the zoo and wildlife tourism industry.
2. Sustainability in Zoo-keeping - Designing shelters that are eco-friendly as well as practical for animals can lead to cost-effective and green innovation.
3. Inclusive Design - Designing animal shelters that can accommodate both human and animal needs together presents an opportunity for architects to develop design elements that are sympathetic to animals and their keepers.
Industry Implications
1. Zoo and Wildlife Tourism - The Zoo and Wildlife Tourism industry presents an opportunity for sustainable architecture and innovative spatial design.
2. Pet Industry - Inclusive design principles can be applied to extend the opportunity of spatial inclusion to household companion animals leading to potential innovation in the pet industry.
3. Sustainability and Green Architecture - There is an opportunity to create eco-friendly and sustainable animal shelters, which can be applied to other buildings in need of sustainable design concepts.
5.1
Score
Popularity
Activity
Freshness


