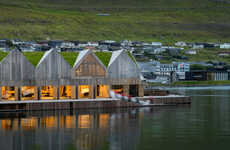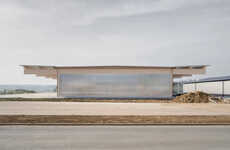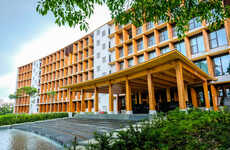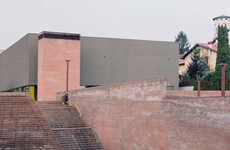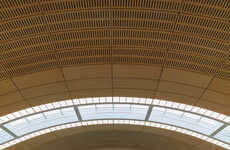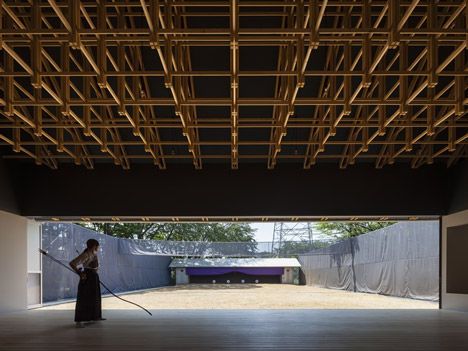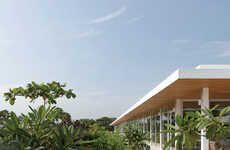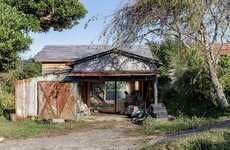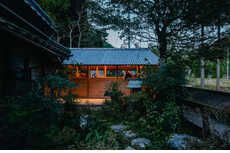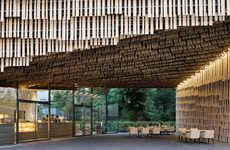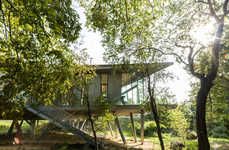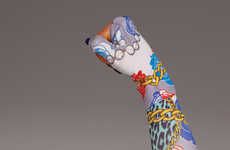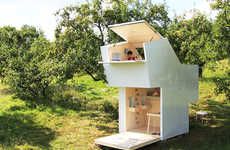
The FT Architects Archery Hall and Boxing Club get Back to Basics
Leslie Chen — September 30, 2013 — Art & Design
References: fta.gotohp.jp & dezeen
The FT Architects Archery Hall and Boxing Club is a gorgeous space designed for sports, but it looks like it could be anything from a concert venue to an art gallery.
Located in Tokyo, Japan on the Kogakuin University campus, the combined archery hall and boxing club buildings are made up of a weaved wooden construction using low-cost locally-sourced timber. The architects wanted to get back to basics, saying "We have salvaged the purity of traditional Japanese timber composition, simply made up of horizontals and verticals, which has been somewhat disregarded ever since the advent of modernism in Japan," according to dezeen. They used a bolt-and-nut assembly to make both buildings which required dedicated accuracy for the perpendicular design.
Students of Kogakuin University are definitely lucky to have the FT Architects Archery Hall and Boxing Club as part of their school.
Located in Tokyo, Japan on the Kogakuin University campus, the combined archery hall and boxing club buildings are made up of a weaved wooden construction using low-cost locally-sourced timber. The architects wanted to get back to basics, saying "We have salvaged the purity of traditional Japanese timber composition, simply made up of horizontals and verticals, which has been somewhat disregarded ever since the advent of modernism in Japan," according to dezeen. They used a bolt-and-nut assembly to make both buildings which required dedicated accuracy for the perpendicular design.
Students of Kogakuin University are definitely lucky to have the FT Architects Archery Hall and Boxing Club as part of their school.
Trend Themes
1. Complex Wooden Sports Facilities - Opportunity for using low-cost locally-sourced timber to create multi-purpose sports facilities with a back-to-basics design aesthetic.
2. Traditional Japanese Timber Construction - Disruptive innovation opportunity to salvage the purity of traditional Japanese timber composition and incorporate it in modern architectural designs.
3. Bolt-and-nut Assembly - Potential for implementing bolt-and-nut assembly techniques to create structurally sound buildings with dedicated accuracy.
Industry Implications
1. Architecture - Architects can explore the use of low-cost locally-sourced timber and traditional Japanese timber composition to create visually appealing and sustainable structures.
2. Construction - Construction companies can leverage bolt-and-nut assembly techniques to improve the speed and accuracy of building construction processes.
3. Education - Educational institutions can invest in multi-purpose sports facilities that not only serve as places for physical activity but also contribute to an inspiring architectural environment.
4.1
Score
Popularity
Activity
Freshness

