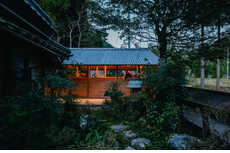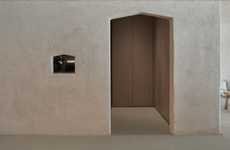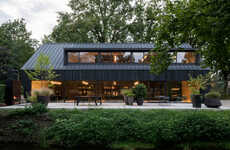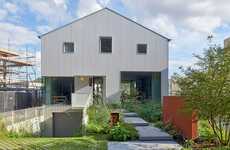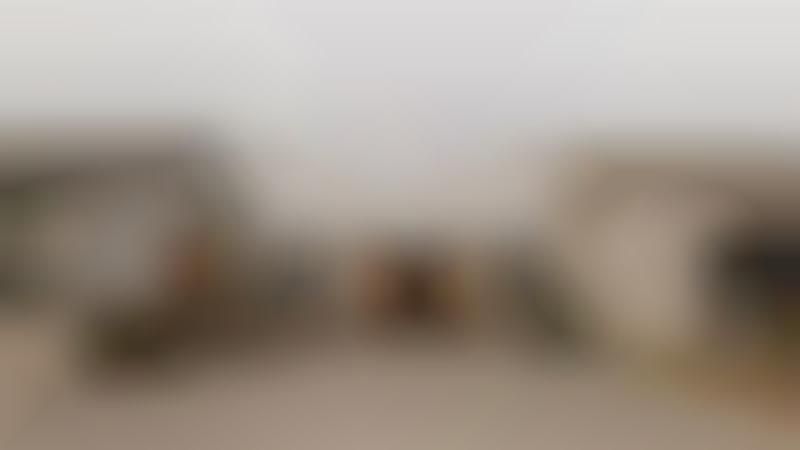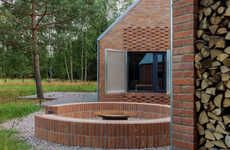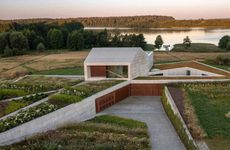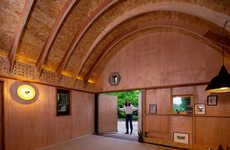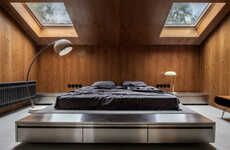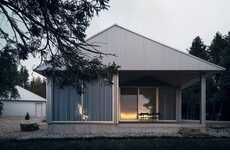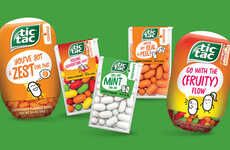
Wiercinski Studio Designs an Equestrian Center in Rural Poland
Kalin Ned — July 30, 2023 — Art & Design
References: wiercinski-studio & dezeen
An equestrian center in the village of Jaroszewo, located in rural Poland, was designed by the architecture practice Wiercinski Studio. Dubbed 'Horse House,' the stable design's visual structural stand-outs include a slick mono-pitch roof and raw concrete finishes.
The architectural approach grants the equestrian center interesting sensibilities while allowing it to seamlessly blend into the surrounding area of industrial-style buildings. For the structure, Wiercinski Studio drew inspiration from the varied materials and roof shapes found in the village.
The equestrian center includes a full-size training hall, warehouse, storage space, and a social area with a kitchen and study. Wiercinski Studio used a polycarbonate skylight to enhance the atmosphere of the training hall, creating a soft and safe light environment for the horses. Social spaces, on the other hand, have grey terrazzo tiles, plywood ceilings, and bespoke steel and timber furnishings created by local craftsmen.
Image Credit: ONI Studio
The architectural approach grants the equestrian center interesting sensibilities while allowing it to seamlessly blend into the surrounding area of industrial-style buildings. For the structure, Wiercinski Studio drew inspiration from the varied materials and roof shapes found in the village.
The equestrian center includes a full-size training hall, warehouse, storage space, and a social area with a kitchen and study. Wiercinski Studio used a polycarbonate skylight to enhance the atmosphere of the training hall, creating a soft and safe light environment for the horses. Social spaces, on the other hand, have grey terrazzo tiles, plywood ceilings, and bespoke steel and timber furnishings created by local craftsmen.
Image Credit: ONI Studio
Trend Themes
1. Contemporary Stable Designs - Architectural firms are incorporating sleek design elements and industrial-style finishes into equestrian centers to create visually striking structures.
2. Customized Social Spaces - Architecture firms are designing equestrian centers with social areas that feature unique materials and bespoke furnishings, creating a comfortable and inviting atmosphere for visitors.
3. Polycarbonate Skylights - Architects are using polycarbonate skylights in equestrian centers to provide a soft and safe light environment for the horses during training.
Industry Implications
1. Architecture - Architectural firms have the opportunity to incorporate industrial-style finishes and unique materials into equestrian center designs, creating visually striking structures.
2. Equestrian - The equestrian industry can benefit from equestrian centers that offer comfortable and inviting social spaces, attracting more visitors and providing a better overall experience.
3. Construction - Construction companies have the opportunity to specialize in the installation of polycarbonate skylights in equestrian centers, providing a soft and safe light environment for horses during training.
4.1
Score
Popularity
Activity
Freshness


