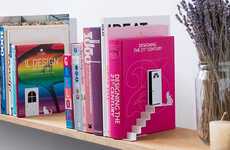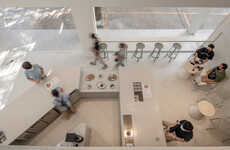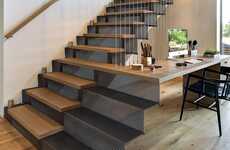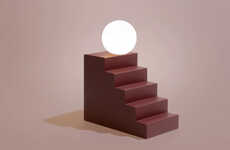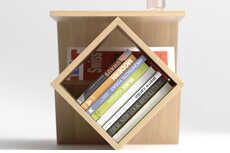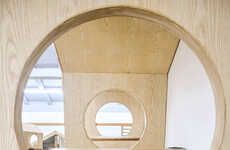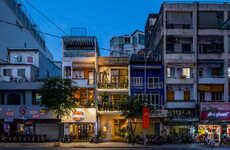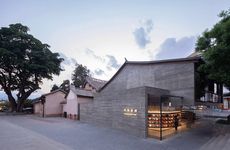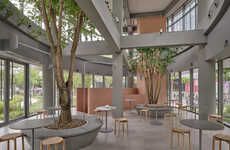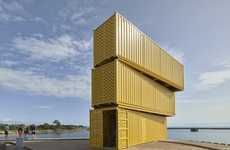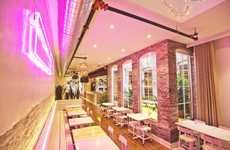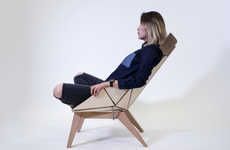
Daodao Coffee's Staircase Extends Directly from a Bookshelf
Joey Haar — August 2, 2017 — Art & Design
References: dezeen
Daodao Coffee, a cafe in Chengdu, China, offers very marginal room to maneuver. Though the coffee shop has two stories, each is quite limited in terms of square footage thanks to the cafe's location in the packed downtown core. In order to maximize the space available, HAD Architects, the Chinese firm behind Daodao Coffee, combined two elements into one. The staircase going from the ground floor to the upper storey extends directly from the bookshelf along the rear wall, retaining the shop's homey feel while still adhering to the urban space limitation.
Daodao Coffee's bookcase is impressive in its own right. The shelving unit extends across the entire rear wall of the shop, both horizontally and vertically, tying the space together visually while also offering ample reading material.
Daodao Coffee's bookcase is impressive in its own right. The shelving unit extends across the entire rear wall of the shop, both horizontally and vertically, tying the space together visually while also offering ample reading material.
Trend Themes
1. Integrated Space Optimization - Combining multiple elements into one to maximize space usage.
2. Seamless Design Integration - Incorporating functional elements into the design to create a cohesive and visually appealing space.
3. Alternative Storage Solutions - Using unconventional methods, like bookshelves, to provide storage and retain the ambiance of a space.
Industry Implications
1. Interior Design - Implementing innovative space utilization strategies in interior design projects.
2. Hospitality - Creating unique and efficient layouts for cafes, restaurants, and hotels in limited spaces.
3. Retail - Exploring creative storage solutions in retail stores to optimize space and enhance the shopping experience.
3.1
Score
Popularity
Activity
Freshness


