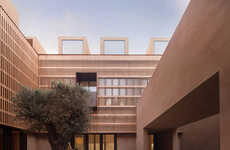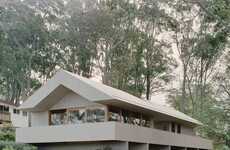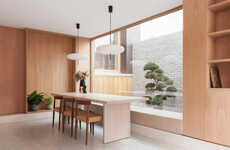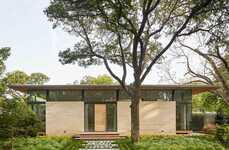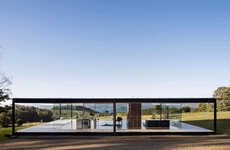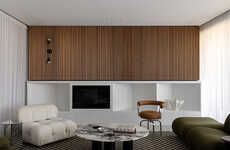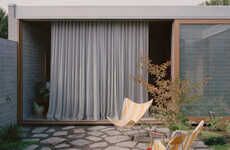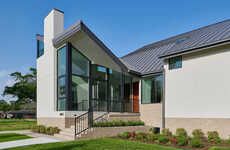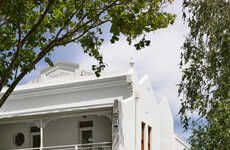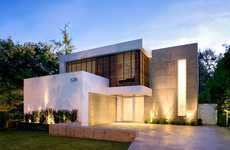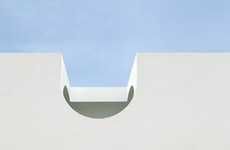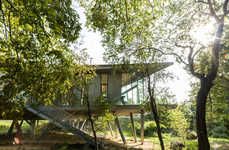
This Courtyard Home Features Three Gabled Roofs
Vasiliki Marapas — November 4, 2014 — Art & Design
References: room11.au & contemporist
Australian architecture firm Room11 designed the 'Lookout House,' a hybrid courtyard home located in Port Arthur, Tasmania.
The site has been cleared, offering clear, unobstructed views of the the Tasman Island and the ocean that surrounds it. The architects intervened in the typical farmhouse, creating the hybrid courtyard structure. A covered threshold welcomes guests into a tree-lined courtyard. Continuing on, visitors enter the main living area, which has access to the full panorama.
The home's functions are characterized by three gable roof extrusions, which relate to the courtyard structure in their own distinct way. The format of the roofs extend past the building envelope, effectively covering the outdoor living spaces. The roof structure is also visually appealing and instantly recognizable.
The site has been cleared, offering clear, unobstructed views of the the Tasman Island and the ocean that surrounds it. The architects intervened in the typical farmhouse, creating the hybrid courtyard structure. A covered threshold welcomes guests into a tree-lined courtyard. Continuing on, visitors enter the main living area, which has access to the full panorama.
The home's functions are characterized by three gable roof extrusions, which relate to the courtyard structure in their own distinct way. The format of the roofs extend past the building envelope, effectively covering the outdoor living spaces. The roof structure is also visually appealing and instantly recognizable.
Trend Themes
1. Hybrid Courtyard Homes - Innovative architectural designs that blend indoor and outdoor living spaces through the use of courtyard structures and distinct roof extrusions.
2. Tree-lined Courtyards - Courtyard designs that incorporate trees and greenery to create a natural oasis within urban areas, offering a sense of connectivity to nature.
3. Gabled Roof Structures - Unique roof structures that extend beyond the building envelope and cover outdoor living spaces while adding visual appeal to any type of construction.
Industry Implications
1. Architecture - Architectural firms can utilize the concept of hybrid courtyard homes to create innovative, visually-appealing designs that meet homeowners' desire for seamlessly integrated indoor and outdoor living spaces.
2. Real Estate - Real estate developers can prioritize the integration of tree-lined courtyards into urban residential projects to create a sense of escape and foster a connection between residents and nature.
3. Construction - Construction companies can explore the use of gabled roof structures to add a unique, visually-interesting element to homes and commercial buildings, offering a point of differentiation in the market.
1
Score
Popularity
Activity
Freshness


