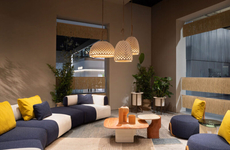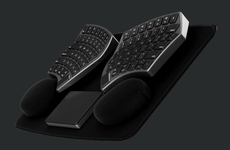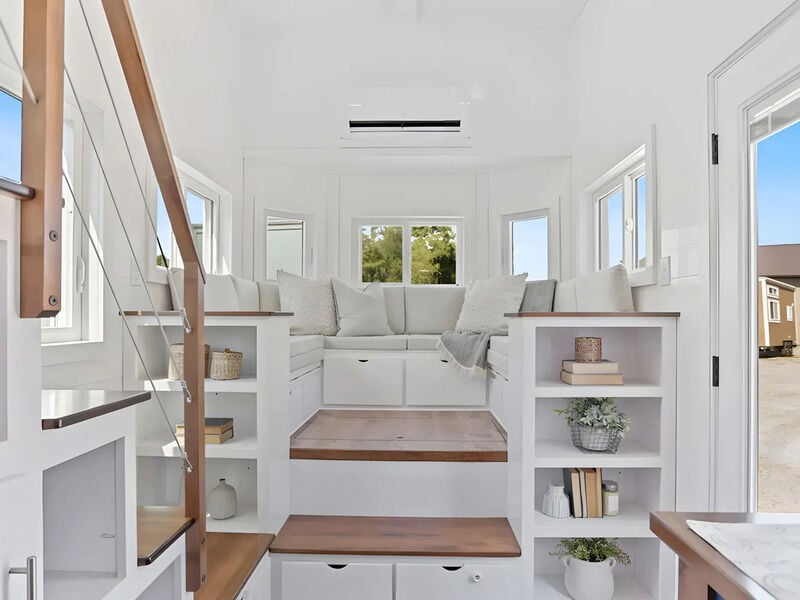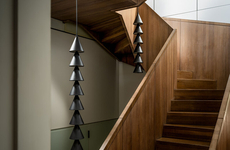
Modern Tiny Living Designed the 20-Feet Cerceaux Tiny Home
Amy Duong — October 16, 2024 — Art & Design
References: moderntinyliving
Modern Tiny Living has just designed the Cerceaux tiny home, which is defined by its compact structure and smart storage system integrated into the interior space. The living room measures 20 feet in length and it has a flexible layout. It is all based on a double-axle trailer and its complete in engineered wood materials topped with a steel roof.
The exterior storage box is the perfect complement to the space, making it a great option for a weekend getaway. Once guests enter the home, they are met by the living space otherwise known as the 'MTL Social Area.' It is a raised area and it can seat up to six people in a U shape.
Image Credit: Modern Tiny Living
The exterior storage box is the perfect complement to the space, making it a great option for a weekend getaway. Once guests enter the home, they are met by the living space otherwise known as the 'MTL Social Area.' It is a raised area and it can seat up to six people in a U shape.
Image Credit: Modern Tiny Living
Trend Themes
1. Smart Storage Solutions - Innovative storage designs maximize usability in restricted living spaces, enhancing the appeal of compact homes.
2. Flexible Interior Layouts - Multi-use living spaces with adaptable layouts offer versatile living options in compact home designs.
3. Trailer-based Tiny Homes - Homes built on trailers provide mobility and convenience, attracting consumers interested in travel and minimalistic living.
Industry Implications
1. Real Estate - Compact living solutions are reshaping residential property markets, particularly for urban and temporary residences.
2. Interior Design - The emphasis on functional, space-saving designs is driving transformations within the interior design industry.
3. Construction - Advancements in engineering materials and construction techniques are crucial for developing durable and sustainable tiny homes.
7.6
Score
Popularity
Activity
Freshness
























