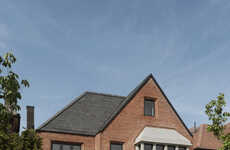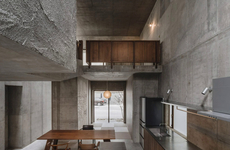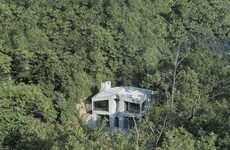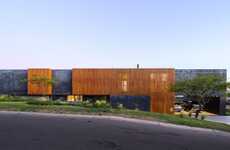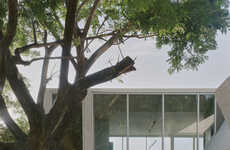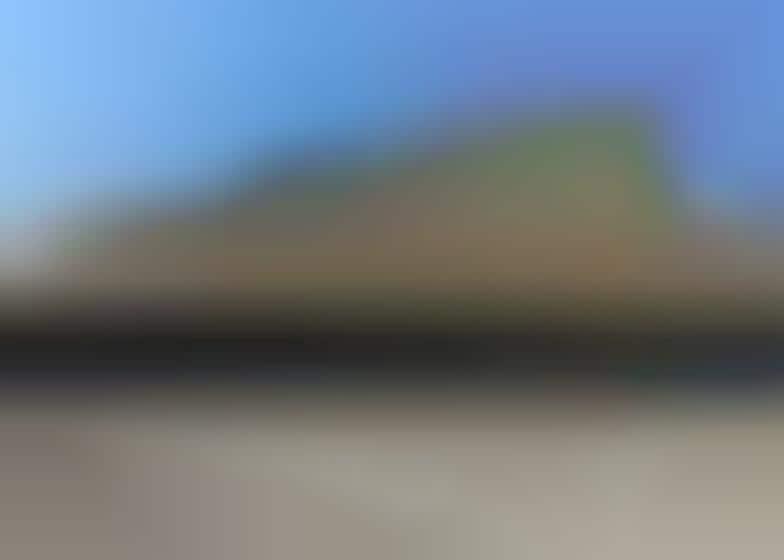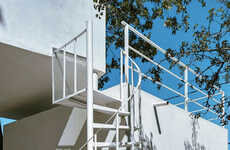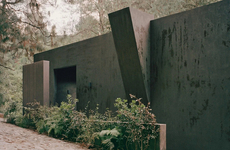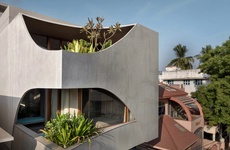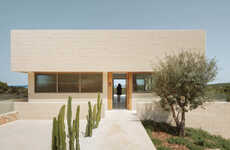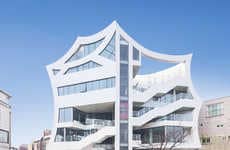
This Narrow French Townhouse Features a Textured Concrete Exterior
David Ingram — October 15, 2015 — Art & Design
References: acau-architectes & dezeen
French architectural firm ACAU Architects designed this narrow family home on the outskirts of Marseille, France with a board-marked raw concrete exterior.
Measuring in at 1500 square feet, the 'Cap House' was built under both budgetary and size constraints due to the townhouse's location -- a narrow plot of land that sits between two other existing homes. To help distinguish the residence from other homes in the area, the designers decided to utilize a raw concrete facade that was board-marked to resemble the look of a wooden building.
Besides the concrete facade, the three storey Cap House also features an angular bay window, a concealed roof terrace and a combined guest bedroom, garage and workshop located on the ground floor. The choice of utilizing a concrete structure also removes the need for columns, allowing for an open floor plan on the inside with plenty of glass walls to help filter in natural light.
Measuring in at 1500 square feet, the 'Cap House' was built under both budgetary and size constraints due to the townhouse's location -- a narrow plot of land that sits between two other existing homes. To help distinguish the residence from other homes in the area, the designers decided to utilize a raw concrete facade that was board-marked to resemble the look of a wooden building.
Besides the concrete facade, the three storey Cap House also features an angular bay window, a concealed roof terrace and a combined guest bedroom, garage and workshop located on the ground floor. The choice of utilizing a concrete structure also removes the need for columns, allowing for an open floor plan on the inside with plenty of glass walls to help filter in natural light.
Trend Themes
1. Board-marked Concrete Facades - Board-marked raw concrete facades are becoming increasingly popular among architects looking to create unique and durable building designs.
2. Narrow Plot Architecture - Architectural firms are creating innovative design solutions for narrow plots of land, such as utilizing vertical space and unconventional room layouts to maximize useable space.
3. Open Floor Plans with Glass Walls - Open floor plans and glass walls are being combined to create bright and airy living and work spaces, inviting the outdoors in and promoting a collaborative environment.
Industry Implications
1. Architecture - Architects and builders have the opportunity to experiment with unconventional materials and design for narrow plots of land, creating unique and cost-effective structures for their clients.
2. Construction - Board-marked concrete facades provide an opportunity for construction companies to offer clients more durable and eco-friendly building materials as an alternative to traditional wood and brick.
3. Interior Design - Open floor plans and glass walls offer interior designers a chance to create modern and bright living and work environments, encouraging creative collaborations and promoting healthy work habits.
3.3
Score
Popularity
Activity
Freshness

